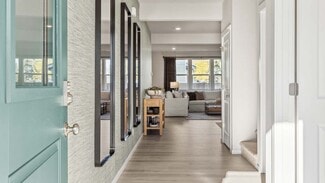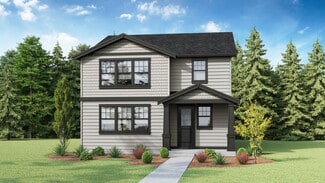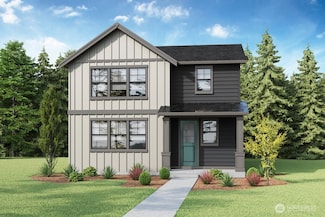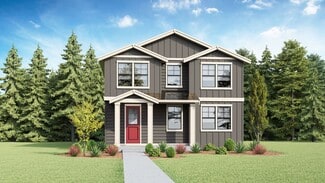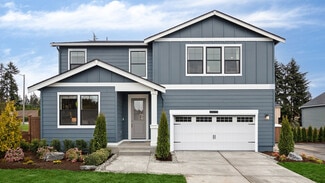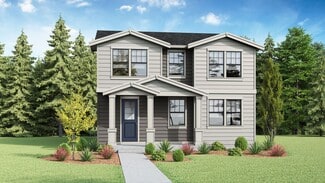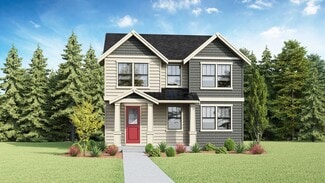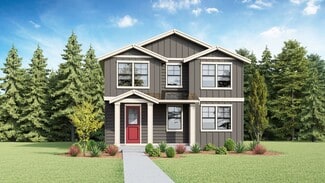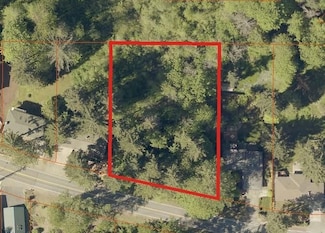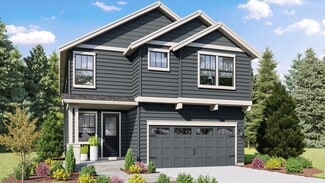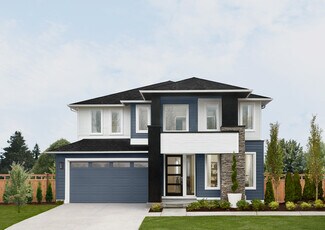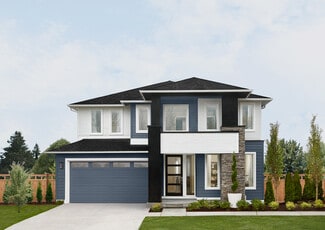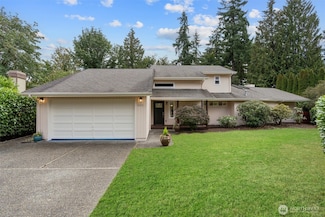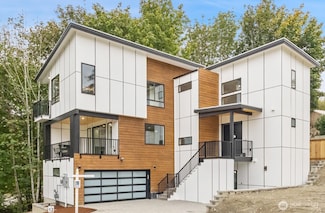$1,449,995 Open Thu 10AM - 5PM
- 5 Beds
- 2.5 Baths
- 2,436 Sq Ft
11556 SE 83rd Place Unit 6, Newcastle, WA 98056
HOME OF THE WEEK! Welcome to Parkside at May Creek in Newcastle by D.R. Horton. North facing BRENTWOOD plan is a very open layout W/ the great room opening to the kitchen w/breakfast bar & dining room. Kitchen includes quartz counters, GAS COOKTOP, KitchenAid appliances incl. 48" built-in fridge. Unique floorplan w/ 2 entry doors (North/South facing), upper floor boasts primary suite w/private
Justin Kim D.R. Horton


