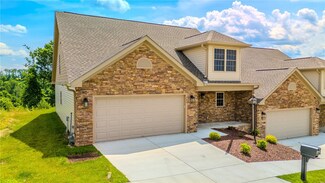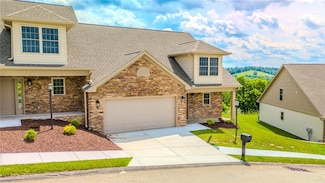$59,900 New Construction
- 3 Beds
- 2 Baths
- 1,110 Sq Ft
141 Wisebecker Ln Unit LOT 12a, Monongahela, PA 15063
This brand-new manufactured home for sale features 3 bedrooms and 2 bathrooms, with a spacious 1110 sq ft floorplan. It's a 2024 model Colony Beacon single wide home, located in Monongahela, PA, in the Pittsburgh area. The home includes a washer, dryer, dishwasher, an upgraded kitchen, and a Whirlpool deluxe gas stove. With its modern design and ample living space, this home offers

Janelle Carpenter
REALTY ONE GROUP GOLD STANDARD
(724) 806-1744







