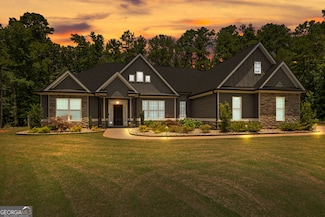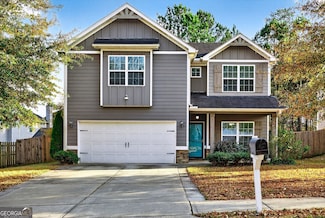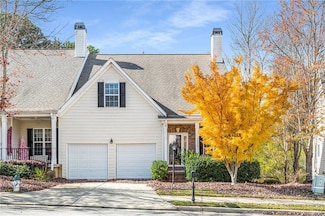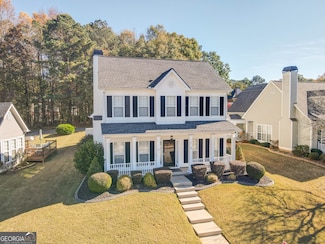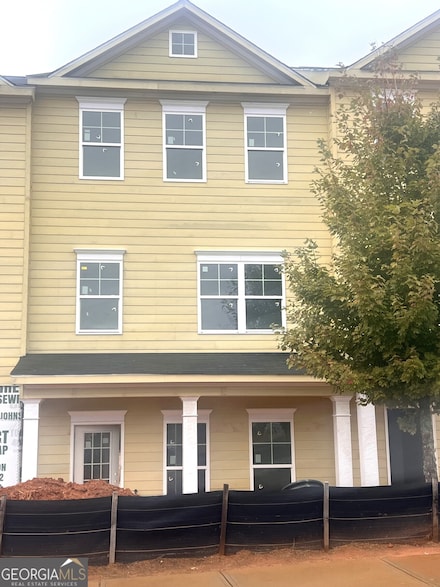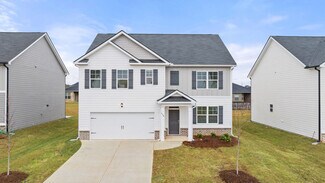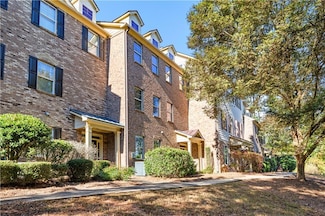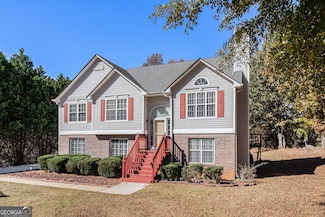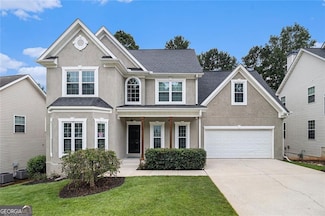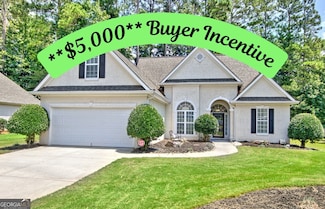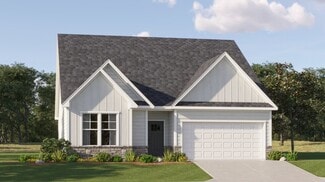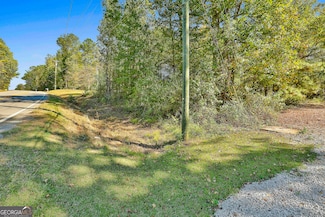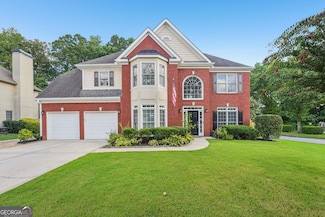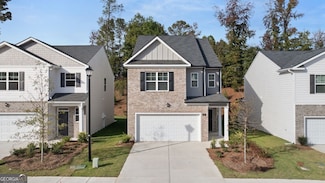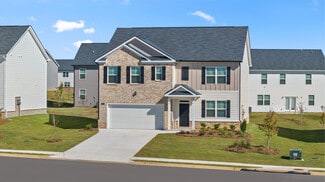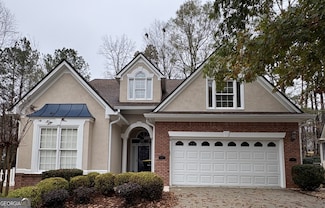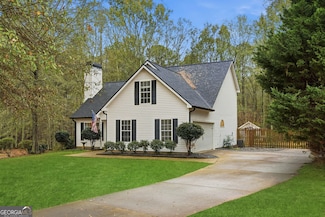$1,018,800 New Construction
- 5 Beds
- 4.5 Baths
- 3,300 Sq Ft
172 Forest Berry Ct Unit LOT 100 M2A, Newnan, GA 30265
Introducing the Blair Valley, where timeless design meets modern luxury. This open concept residence seamlessly integrates classic charm with contemporary comforts. On the main level, the elegant owner's suite awaits, boasting a spa-like ensuite bathroom and a generously sized walk-in custom closet system designed for the utmost convenience and style. Enter the grand family room, graced by a
Tami Willard Keller Williams Realty Atl. Partners




