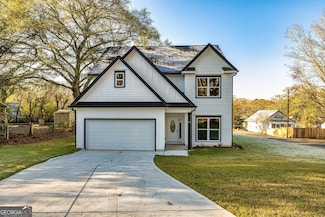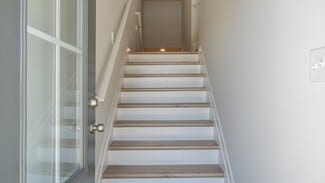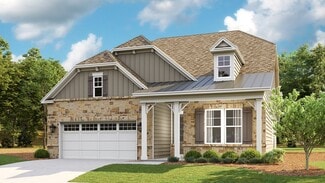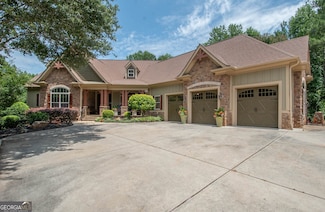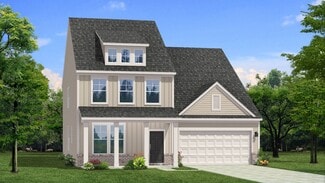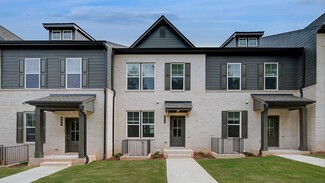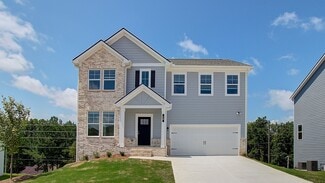$595,000
- 3 Beds
- 2.5 Baths
- 2,712 Sq Ft
378 Pierce Chapel Rd, Newnan, GA 30263
Welcome home to peaceful country living just minutes from Newnan. Situated on over five private acres with beautiful views, this well-maintained property offers space, privacy, and endless potential. A winding, paved driveway leads you to the home and oversized three-car garage, creating a welcoming and secluded setting. Inside, the great room features soaring two-story ceilings and abundant

Jacob Mullins
Dwelli
(470) 778-4375



















