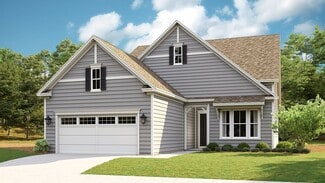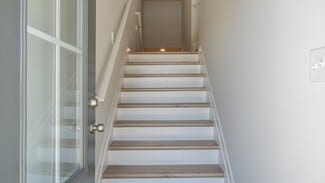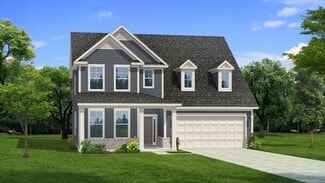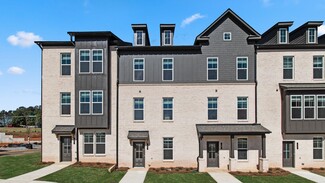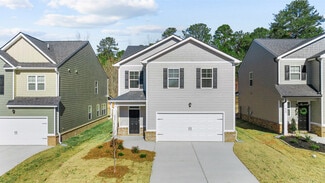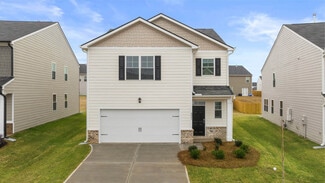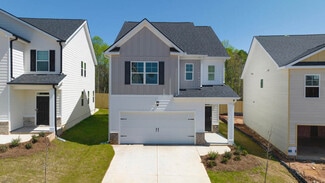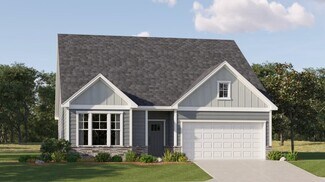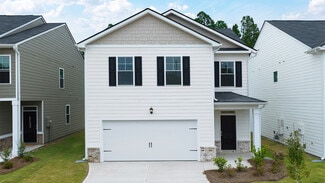$529,990 Open Fri 2PM - 5PM
- 3 Beds
- 2 Baths
- 2,310 Sq Ft
371 Old Atlanta Hwy Unit LOT 5, Newnan, GA 30263
3 BED 2 BATH true ranch. Kitchen - gas cooktop, wall oven, dishwasher, microwave and a hood vented to the exterior. The large living room has a wood burning fireplace and built ins. The master suite on main has a tile shower, soaking tub, and water closet. The two secondary bedrooms share a full bathroom. Laundry room is conveniently located and spacious. Large covered back porch perfect for

Jessica Mottola
Evergreen Turnkey Solutions
(470) 828-2564


