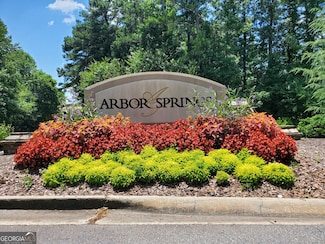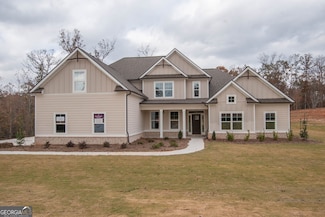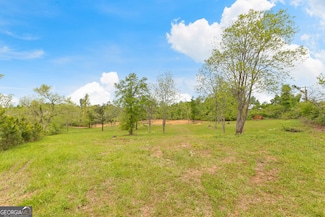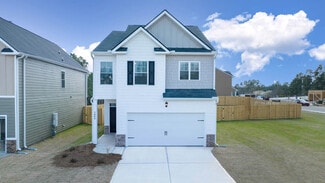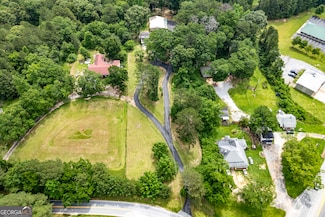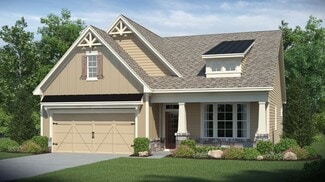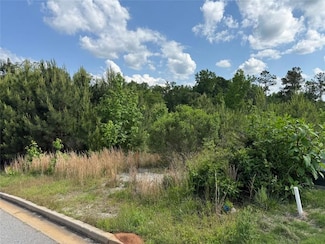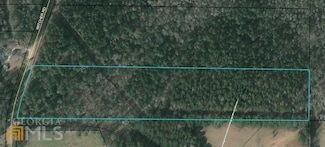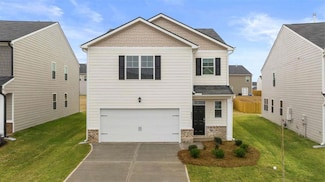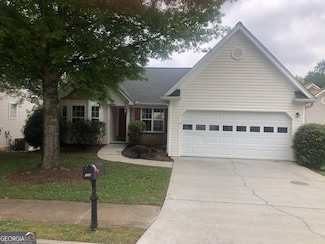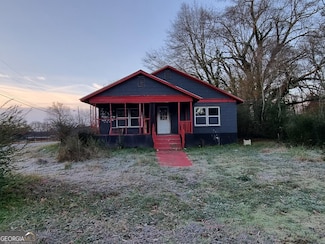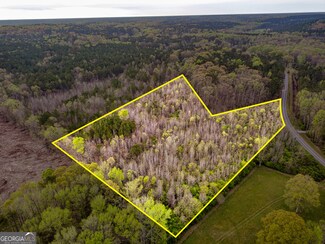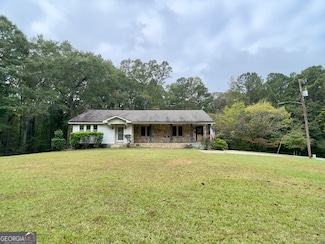$365,000
- 3 Beds
- 2 Baths
- 1,600 Sq Ft
12 Windsor Way, Newnan, GA 30263
Need a place to escape after a long workday or are you looking for your retirement home? If so, this is the home for you. This 3 bedroom, 2 bath brick vinyl home backs up to a beautiful tranquil lake and is located at the end of a quiet cul-de-sac. Numerous renovations include new gutters, windows, carpet and paint. The AC unit has been upgraded an additional 1/2 ton. Roof and hot water heater

Martha Edwards
Maximum One Grt. Atl. REALTORS
(470) 541-1289




