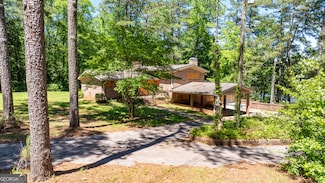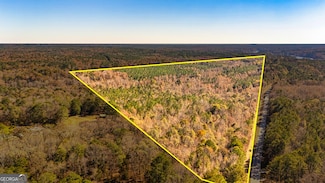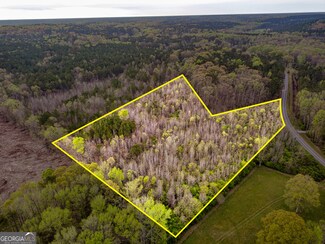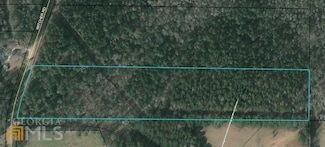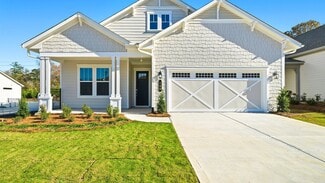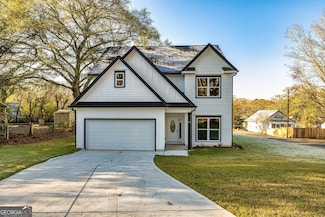$834,900
- 4 Beds
- 5 Baths
- 3,270 Sq Ft
21 Waterview Cir, Newnan, GA 30263
Showstopping farmhouse ranch on a flat lot in the beautiful lake community of Northshore at Lake Redwine! This rare plan offers 4 bedrooms on the main level plus a spacious bonus room with half bath above the 3-car plaza-entry garage with a Twister Pod tornado shelter rated for F5 impact. ***Step inside the foyer that opens to a bright, open-concept design featuring the great room, kitchen, and

Jessica Mottola
Evergreen Turnkey Solutions
(470) 722-2458




