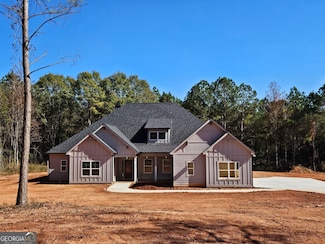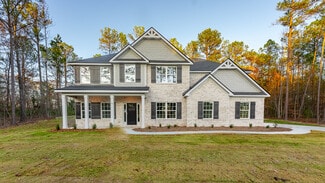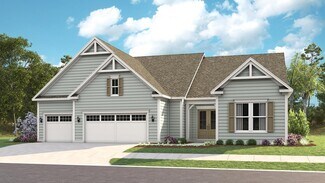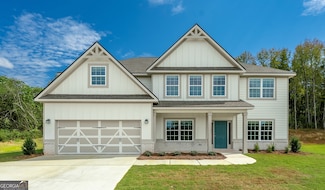$759,900 New Construction
- 4 Beds
- 3.5 Baths
- 2,765 Sq Ft
757 Alex Stephens Rd Unit 5, Moreland, GA 30259
The Springer A - This 4 bedroom, 3.5 bath, 2700+ sq. ft. home is a true ranch plan. The open kitchen features granite countertops, tile backsplash, hardwoods, and a large walk-in pantry for lots of storage. The family room displays a stunning wall of windows and stone fireplace. Best of all, the large Primary bedroom has en-suite bath, with tile shower, dual vanities, garden tub, and a spacious
Lisa Jackson Lindsey Marketing Group






















