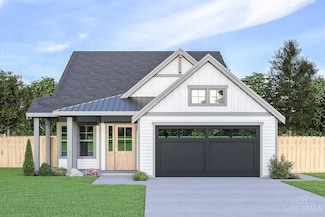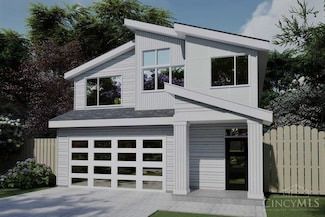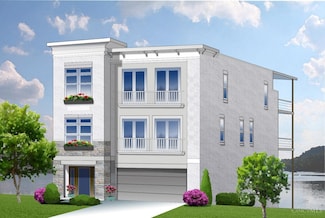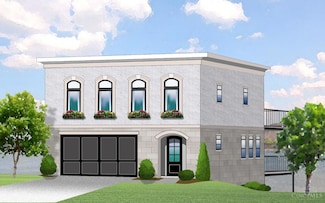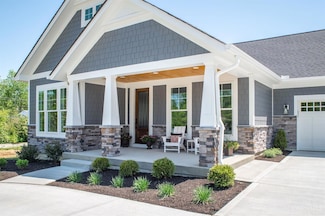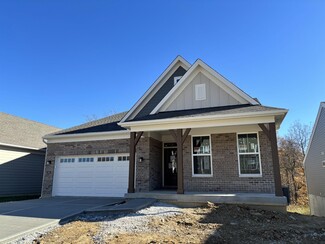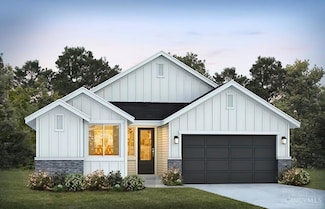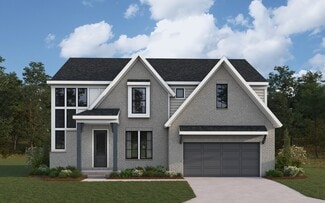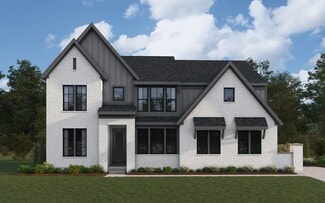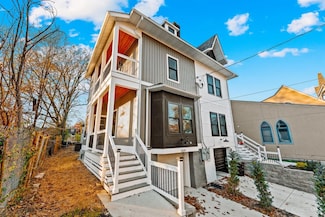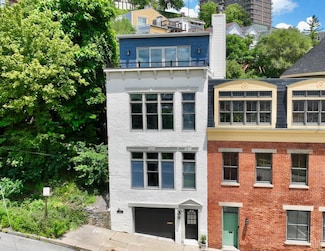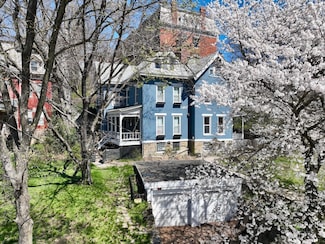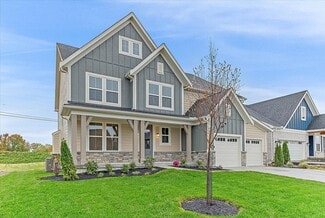$235,000
- 4 Beds
- 2 Baths
- 2,420 Sq Ft
1932 Clarion Ave, Cincinnati, OH 45207
Welcome to 1932 Clarion Ave a spacious home in the heart of Cincinnati! With 4 bedrooms, 2 full baths, and 2 bonus rooms on the third floor, this home offers over 2,400 sq ft of flexible living space. Recent upgrades include a new roof (2024), furnace, A/C, water heater (2023), and slightly used stainless-steel appliances (2024). Large rooms, fresh finishes, and move-in-ready convenience make

Sami Kassem
ERA REAL Solutions Realty. LLC
(513) 717-3208








