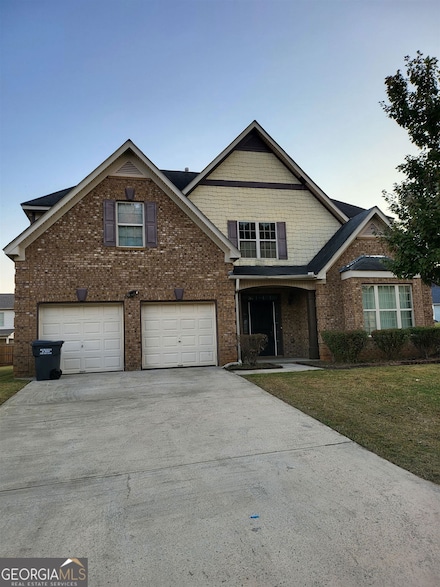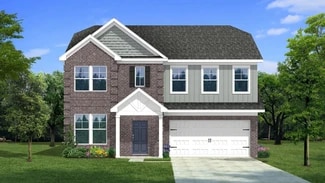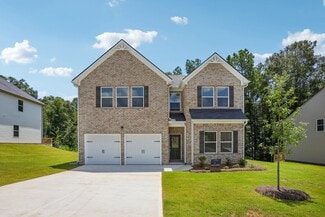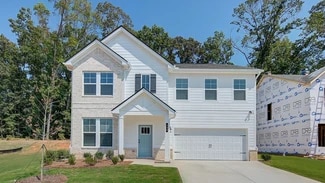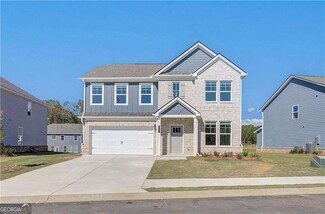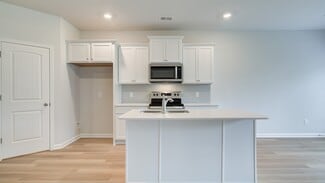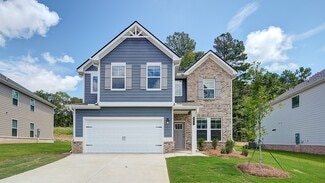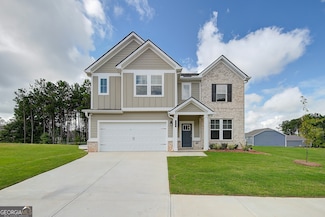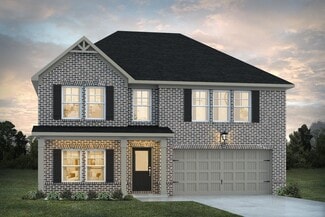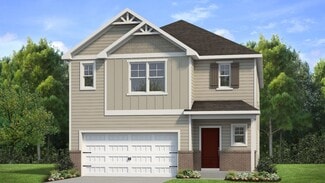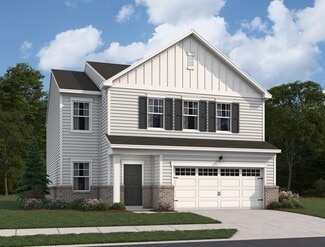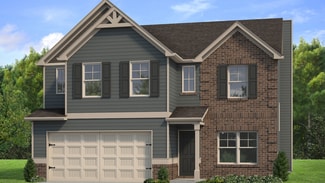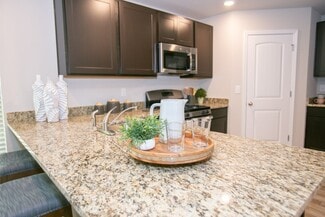$338,000
- 4 Beds
- 2.5 Baths
- 2,206 Sq Ft
20 Tarpley Way, Covington, GA 30016
Imagine waking up every morning in a home that feels like a breath of fresh air—a place where tranquility meets convenience, where thoughtful design meets everyday comfort. Welcome to 20 Tarpley Way, a stunning 4-bedroom, 2.5-bath Craftsman home nestled in a quiet, friendly community just minutes from the heart of Covington. This nearly new home, only 2 years old, offers more than just curb

Tracy Mazyck
Keller Williams Realty Atl Perimeter
(470) 649-2582




