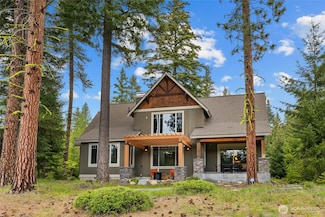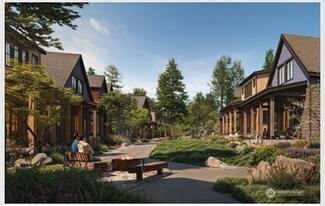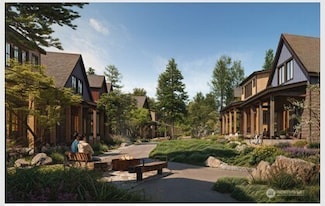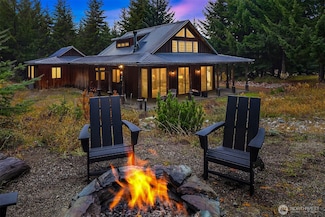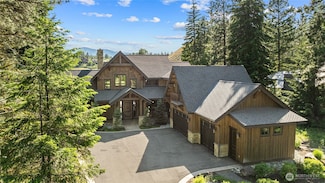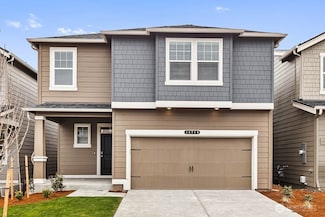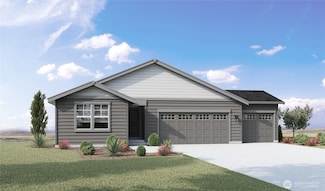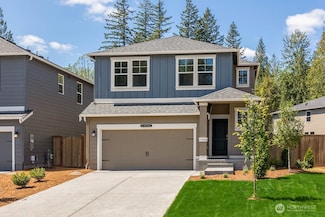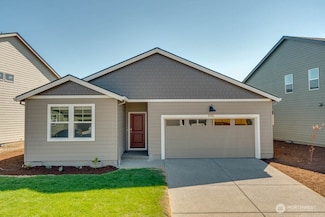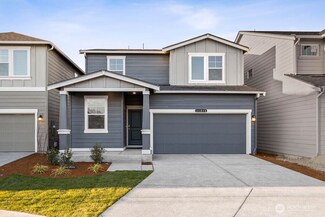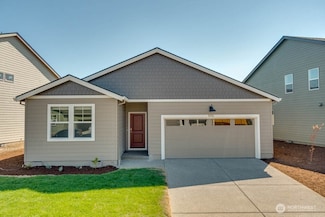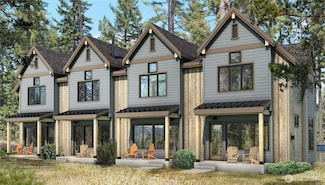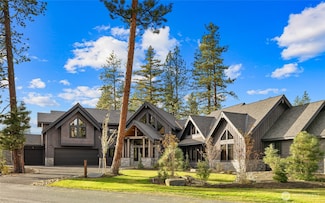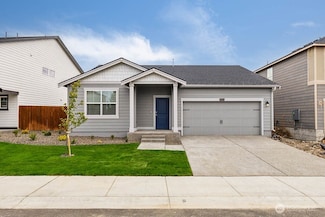$1,595,000 Open Sat 11AM - 2PM
- 4 Beds
- 3 Baths
- 2,943 Sq Ft
2101 Coal Mine Way, Cle Elum, WA 98922
Golf Membership Included! Experience Suncadia living in this refined 4-bedroom, 3-bath home on the 14th fairway of Rope Rider Golf Course. Seller to pay the Golf Membership initiation fee—an exceptional chance to enjoy resort amenities from day one. With 3,000 sq. ft. of open living, it features rich wood finishes, vaulted ceilings, and walls of windows framing golf course and mountain views. The
Colette Graham Suncadia RE Sales Company

