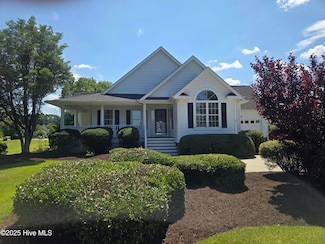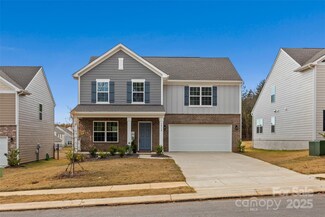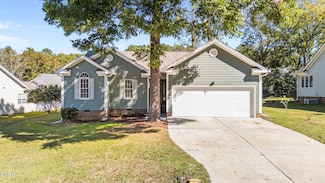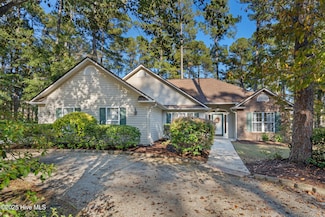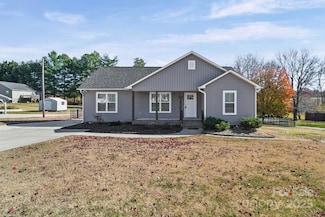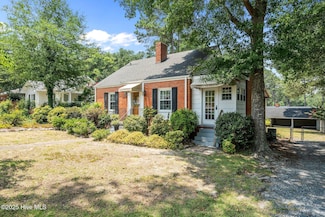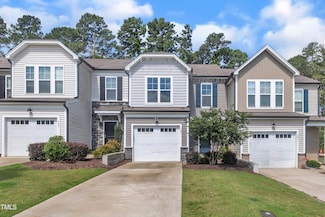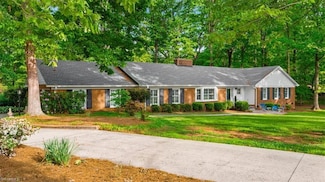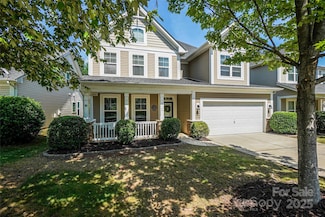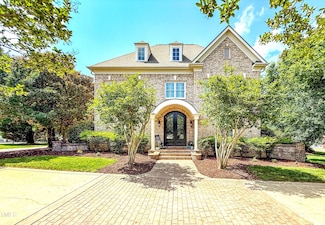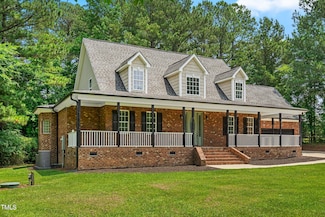$480,000 Sold Dec 08, 2025
290 Brookshire Place SW, Ocean Isle Beach, NC 28469
- 3 Beds
- 2.5 Baths
- 2,044 Sq Ft
- Built 1997
Last Sold Summary
- 14% Below List Price
- $235/SF
- 98 Days On Market
Last Listing Agent Fred Thorne Fred Thorne Realty
290 Brookshire Place SW, Ocean Isle Beach, NC 28469
