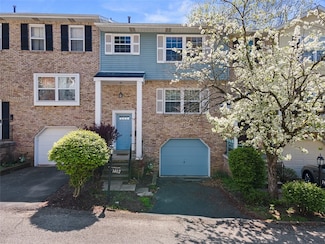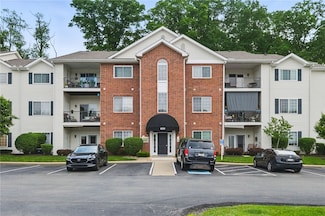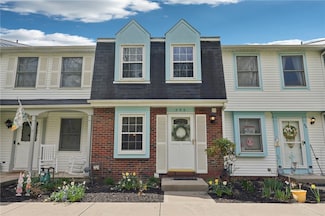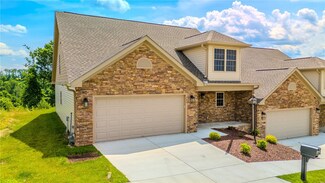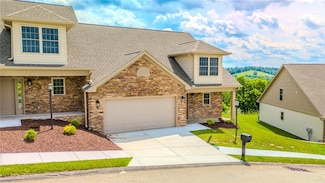$499,900 New Construction
- 2 Beds
- 2 Baths
- 2,043 Sq Ft
1501 Highland Dr, Finleyville, PA 15332
This charming patio home features cathedral ceilings in the living and dining rooms, creating an open and airy feel. A see-through fireplace separates the living room from the dining kitchen area. LVT flooring flows throughout the living spaces. The den, with glass French doors, offers privacy for work or relaxation. The dining area boasts a built-in dry bar, perfect for entertaining. The kitchen

Kathleen Cooper
Keller Williams Realty
(888) 892-1516





