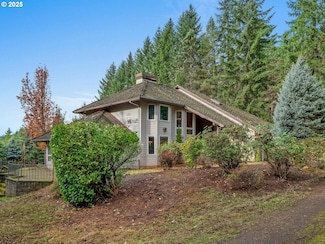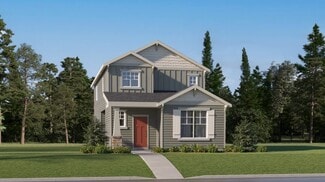$1,650,000
- Land
- 21.42 Acres
- $77,031 per Acre
16218 NW Mason Hill Rd, North Plains, OR 97133
Build your dream home on this absolutely stunning 21.42-acre horse property on sought-after Mason Hill Rd! A finalized building permit for a future residence is in place with Washington County, and a new septic system and perc test have been approved. A new well was installed in 2023. The property also has electricity already brought into multiple locations. Originally developed as a premier
Jennifer Snodgrass RE/MAX Equity Group



















