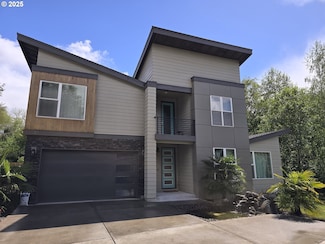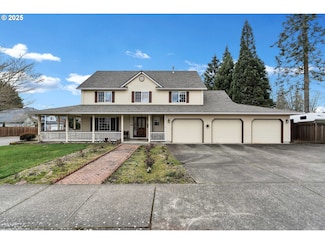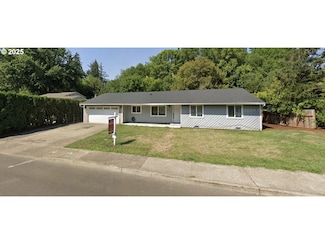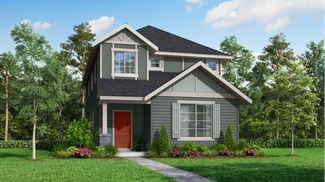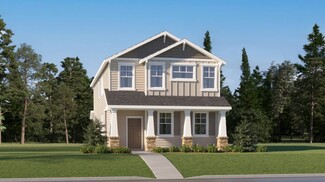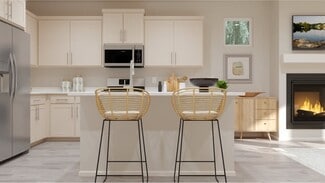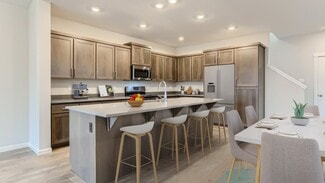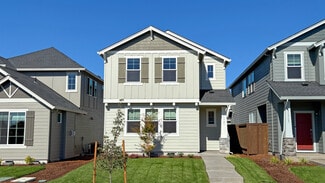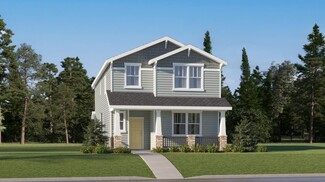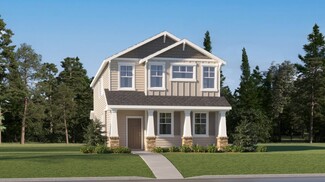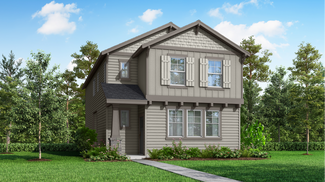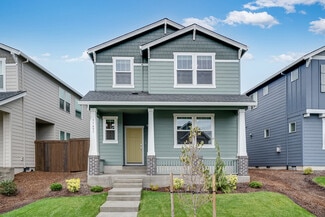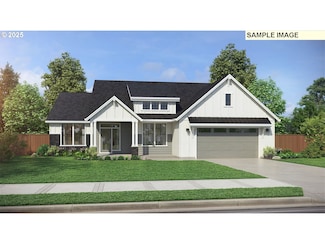$549,888
- 3 Beds
- 2.5 Baths
- 2,019 Sq Ft
31452 NW Turel Dr, North Plains, OR 97133
Enjoy this amazing, open-concept home with a rare hard to find floor plan. This home features a spacious entrainer's, kitchen offering access to a patio for indoor-outdoor living. Spacious open loft area with lots of windows, & light. The spacious primary suite features a soaking tub, dual sinks and a walk-in closet and plenty of space.
Mark Harter John L. Scott


