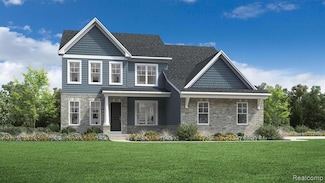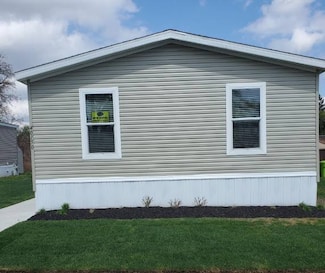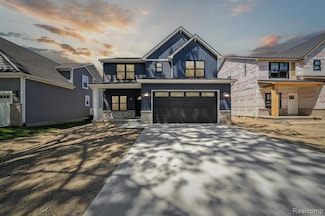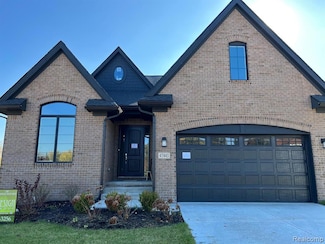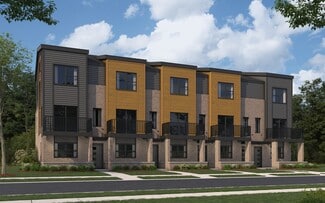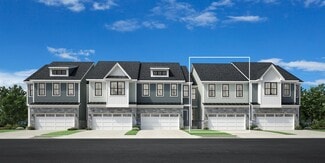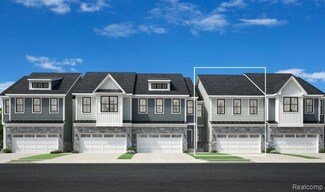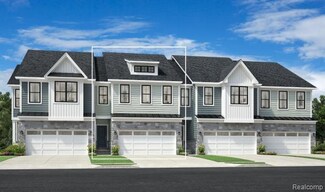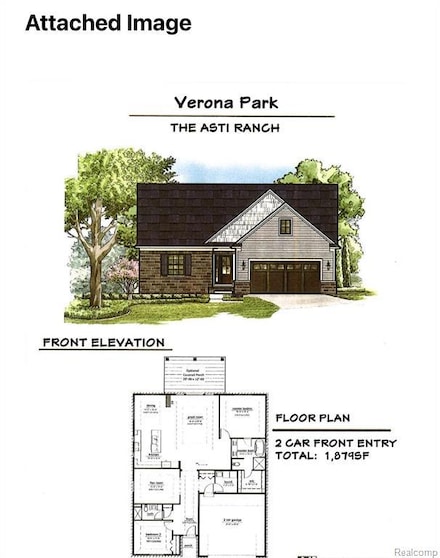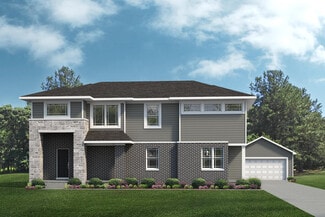$1,349,999 New Construction
- 4 Beds
- 3.5 Baths
- 3,840 Sq Ft
16727 Abby Cir, Northville, MI 48168
TO BE BUILT – CUSTOM HOME- BUYER TO DESIGN FLOOR PLAN AND INTERIOR SELECTIONS- Welcome to Northville’s most premier location! Build your dream home on this 0.85 acre walkout lot, surrounded by gorgeous, preserved nature and endless potential. Our award-winning builder will help create the perfect layout with custom finishes and today’s hottest architectural trends. This is a rare opportunity to
Vanessa Veri National Realty Centers, Inc




