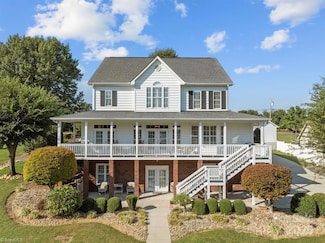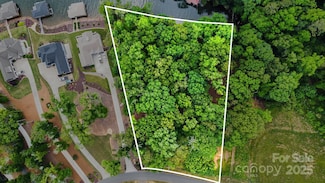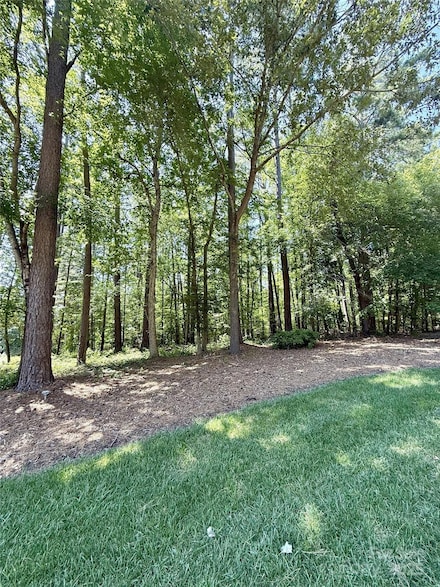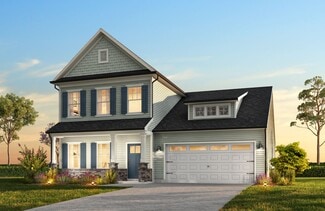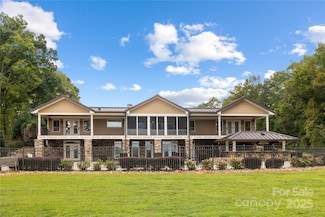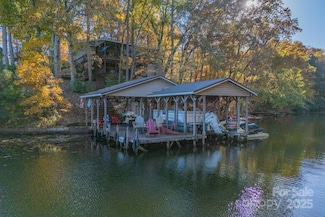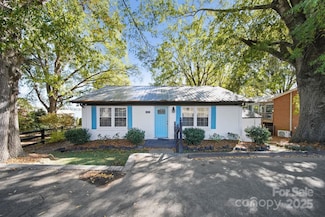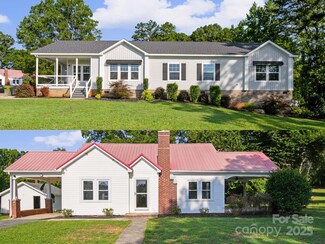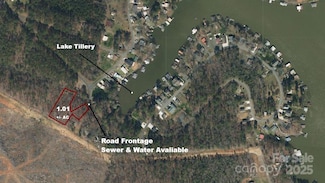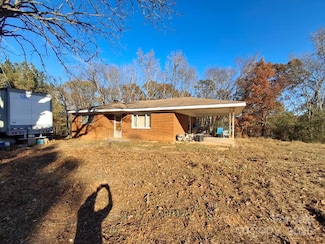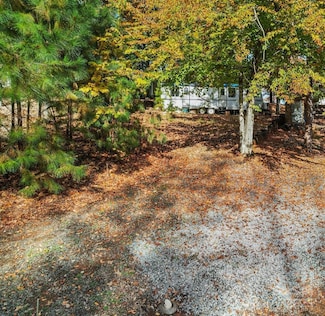$1,250,000
- 4 Beds
- 4.5 Baths
- 3,663 Sq Ft
17200 Randalls Ferry Rd, Norwood, NC 28128
Discover your slice of heaven at 17200 Randalls Ferry Rd on beautiful Lake Tillery. This meticulously maintained 1-owner custom home offers stunning lake views from almost every room. The main level features the primary suite, living room with fireplace, dining room, kitchen, breakfast room and laundry. Upstairs includes an ensuite bedroom, 2 bedrooms, bath and a large family room. The basement

Brenda Hunter
Hunter Homes Realty, Inc
(704) 870-4243

