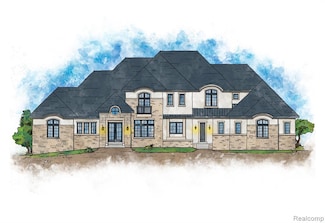$2,499,000 New Construction
- 5 Beds
- 4.5 Baths
- 5,056 Sq Ft
1812 Vista Dr, Oakland Township, MI 48363
SGM Homes presents their 5,000 square foot custom split level home in the much sought after and prestigious Vistas of Oakland on lot 36. At the Vistas of Oakland subdivision, this home is nestled among rolling terrain, serene ponds, lush woodlands, and sweeping views of the Myth Golf Course. House to be completed in late spring 2026. Vistas of Oakland residents benefit from access to top-ranked
Hana Bojaj Remirus









