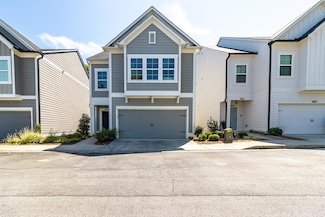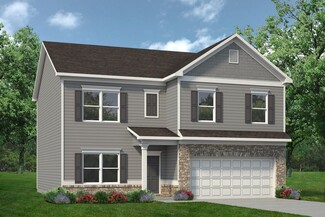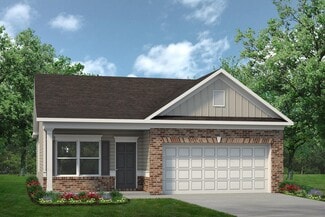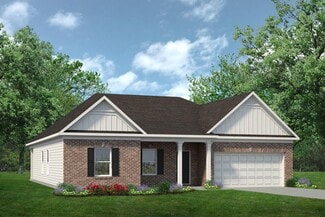$414,900 New Construction
- 3 Beds
- 4 Baths
- 1,956 Sq Ft
171 Oakland Dr SE, Calhoun, GA 30701
Beautiful new construction home situated on a spacious lot, offering modern design and comfortable living. This 3-bedroom, 2.5-bath home features a desirable split bedroom floor plan that provides privacy and functionality. The open-concept living area is highlighted by quartz countertops, stainless steel appliances, and quality finishes throughout. The primary suite includes a large walk-in
Philip Pulliam Georgia Southern Realty, LLC






































