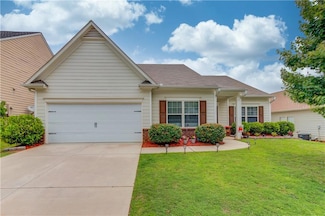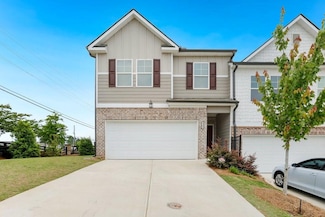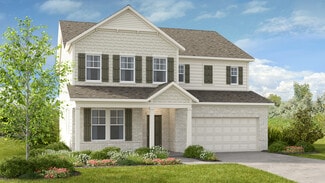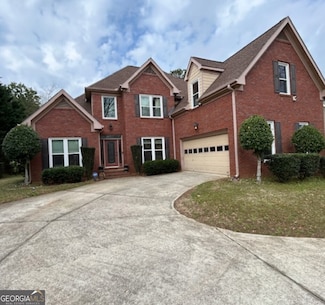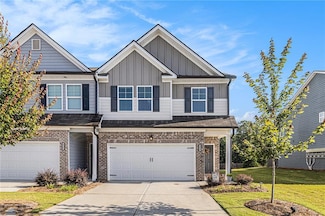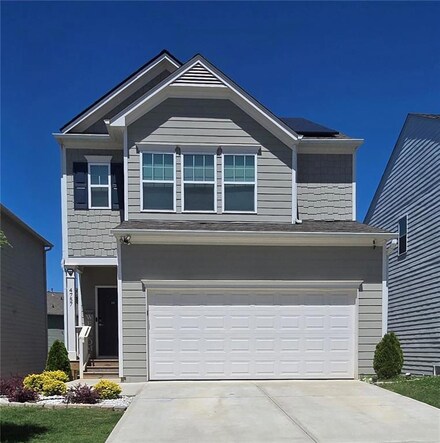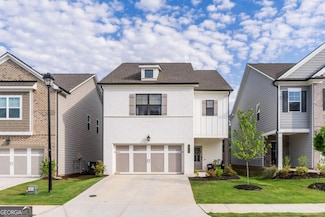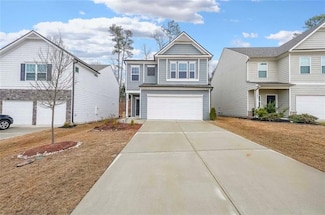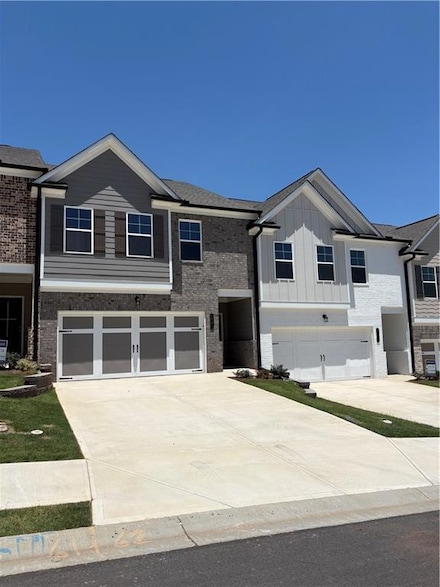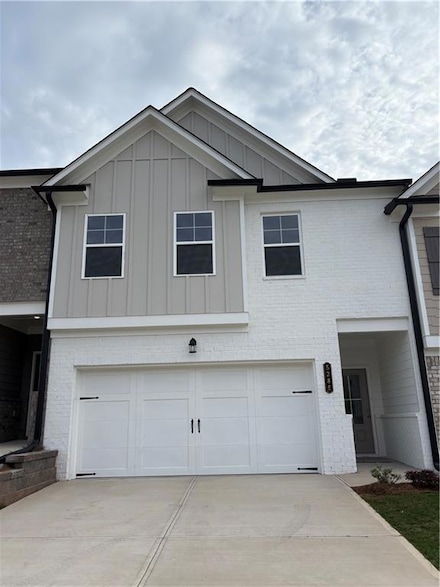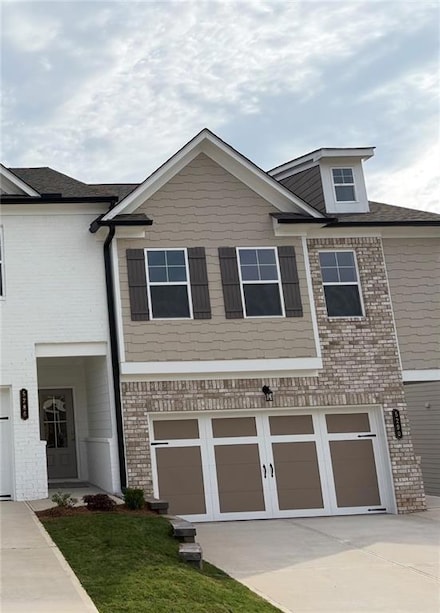$294,900
- 3 Beds
- 2.5 Baths
4605 Blue Iris Way, Oakwood, GA 30566
Welcome Home! This beautifully updated 3-bedroom, 2-bath townhome offers the perfect blend of comfort, functionality, and convenience. The spacious main-level primary suite provides privacy and ease, while two generously sized bedrooms and a versatile loft upstairs make for the ideal office, second living area, or playroom. The main floor features a cozy family room with fireplace, a separate

Niraj Singala
Maximum One Realty Executives
(470) 491-1158




