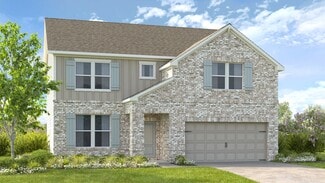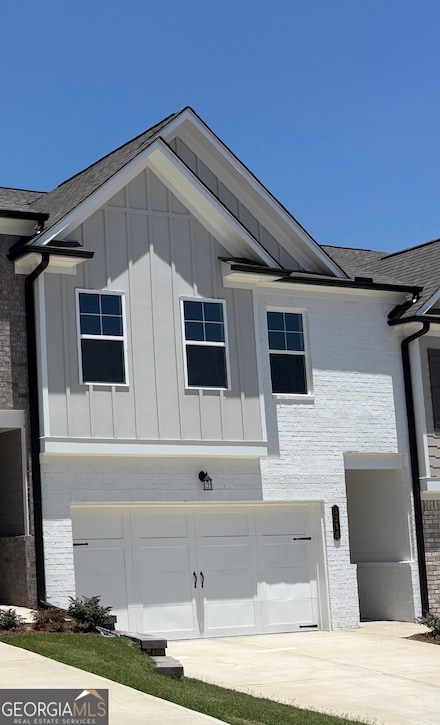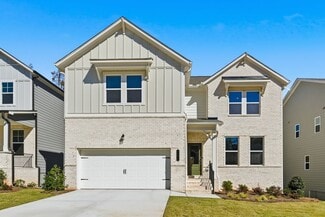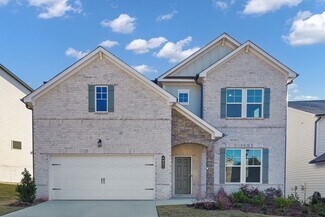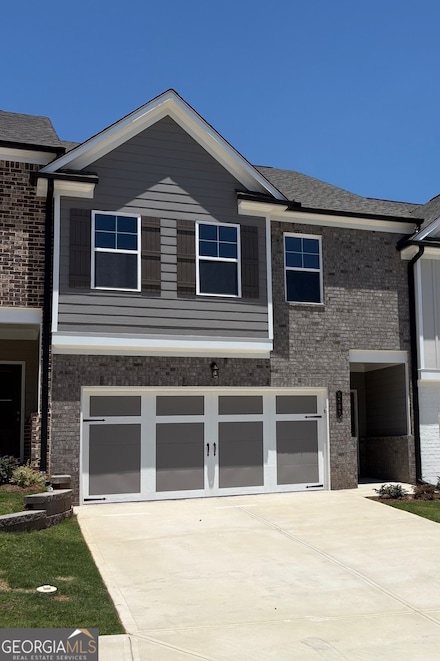
$319,990 New Construction
- 4 Beds
- 2.5 Baths
5303 Magnolia Grove Way Unit 183, Gainesville, GA 30504
***JADE 2 FLOORPLAN SHOWN*** 3 Move-in Ready Homes Left!! Offering 4.99% Fixed + $12k CC w/ preferred lender 6 New Homes estimated to be completed in March Welcome to The Grove at Mundy Mill by Dream Finders Homes, a modern townhome community in Gainesville, Georgia. Conveniently located just one mile from I-985, this community offers easy access to Lake Lanier, downtown Gainesville, and major
Shelley Drexler DFH Realty Georgia


