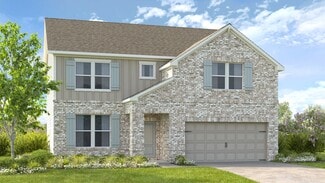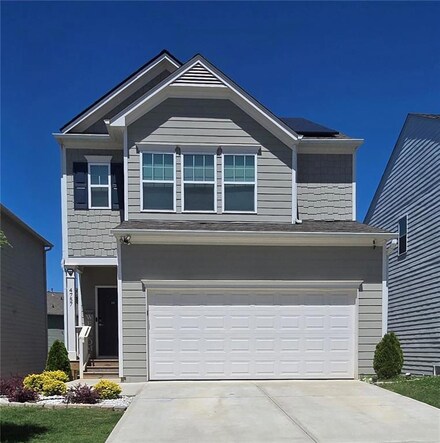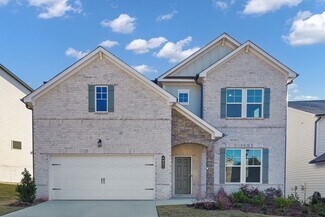$499,000
- Land
- 8.63 Acres
- $57,822 per Acre
3995 Falcon Pkwy, Flowery Branch, GA 30542
Prime ±8.63-acre development site with ±250 ft frontage on Falcon Pkwy (GA Hwy 13). Zoned light industrial, with public water and sewer available nearby. Excellent location less than 1 mile from I-985 Exit 14 & the Atlanta Falcons Training Facility , minutes from Lake Lanier. Strong growth corridor with high visibility and development potential for retail, office, service commercial, or

Steven Adams
Keller Williams Lanier Partners
(470) 768-9403
























