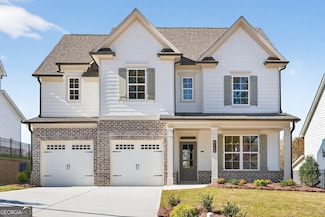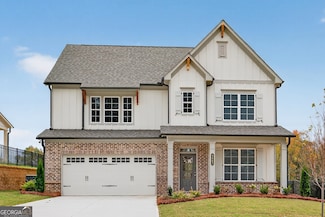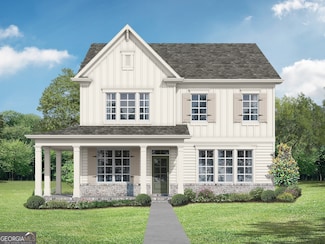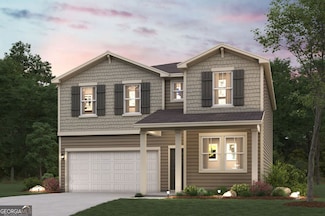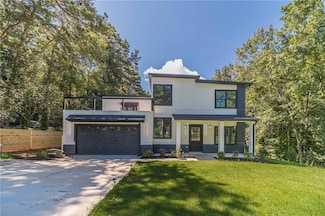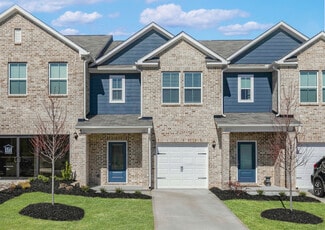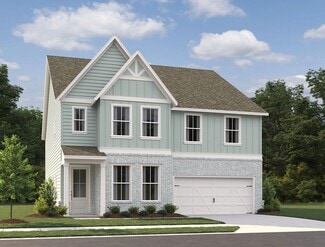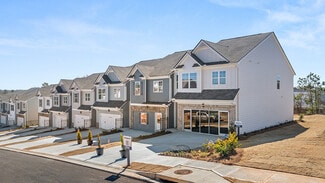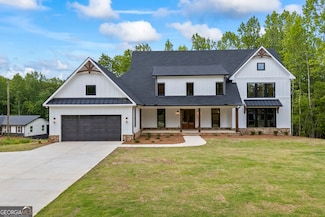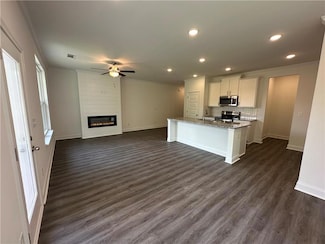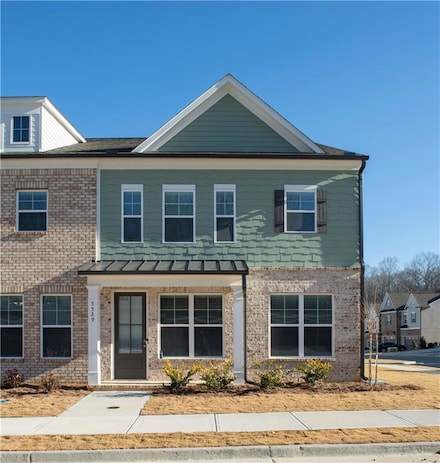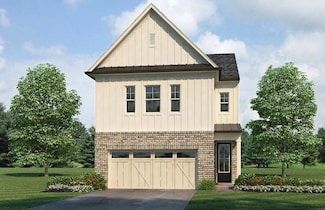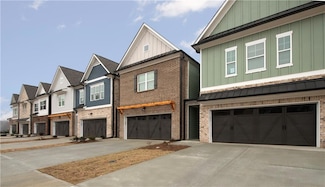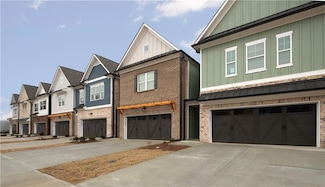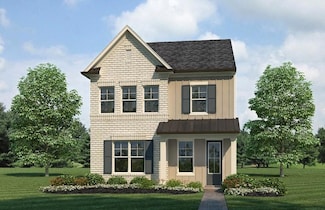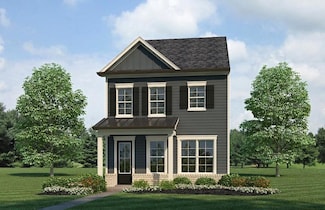$339,990 New Construction
- 3 Beds
- 2.5 Baths
- 1,855 Sq Ft
7215 Sherwood Square Dr, Flowery Branch, GA 30542
Discover the Sawnee at Sherwood Square-a thoughtfully designed two-story home offering exceptional comfort, functionality, and style. From the moment you step inside, you're welcomed by a bright and open-concept main floor that effortlessly connects the spacious great room, a beautifully appointed kitchen with a large center island, and a generous dining area-perfect for entertaining or everyday
MELINDA G RAINES CCG Realty Group, LLC.



