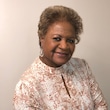$349,900
- 3 Beds
- 2 Baths
- 2,083 Sq Ft
8516 Gibbs Dr, Oklahoma City, OK 73135

Dareika Morrison
Next Step Realty
(405) 730-5153
$349,900
8516 Gibbs Dr, Oklahoma City, OK 73135

Dareika Morrison
Next Step Realty
(405) 730-5153
$289,900
1312 SW 112th Place, Oklahoma City, OK 73170

Shane Willard
CENTURY 21 Judge Fite Company
(405) 407-0562
$254,500
12016 Garden Ct, Oklahoma City, OK 73170

Steve Morren
Sterling Real Estate
(405) 645-7996
$304,900
6421 SE 84th St, Oklahoma City, OK 73135

Steve Morren
Sterling Real Estate
(405) 342-4705
$279,000
2416 S Shartel Ave, Oklahoma City, OK 73109

Jerri Shepherd
Legacy Three Realty Premier
(405) 251-9885
$474,900
1308 NW 11th St, Oklahoma City, OK 73106

Brandon Hart
Flotilla
(405) 390-7479
$199,000
3305 Oakbrook Dr, Oklahoma City, OK 73115

Joey Blanco
LPT Realty
(405) 449-6126
$170,000
2617 SW 43rd St, Oklahoma City, OK 73119

Jorge Domenack
Domenack Real Estate
(405) 451-7184
$170,000
104 Oakside Dr, Moore, OK 73160

Kathy Parker
eXp Realty, LLC
(405) 347-7860
$295,000
0 SW 119th St, Oklahoma City, OK 00000
0 SW 119th St, Oklahoma City, OK 00000$179,900
3918 SE 12th St, Oklahoma City, OK 73115

John Privette
Metro First Realty Group
(405) 591-5756
$115,000
1237 N Windermere Dr, Moore, OK 73160

Adalia Sosanya
Ellum Realty Firm
(405) 393-6078
$205,000
8912 S Kentucky Ave, Oklahoma City, OK 73159

Nancy Barnett
Metro First Realty Group
(405) 393-6210
$179,000
2312 Mansfield Ave, Del City, OK 73115

Adalia Sosanya
Ellum Realty Firm
(405) 352-7134
$224,900
4604 SE 79th St, Oklahoma City, OK 73135

Kristy Beissel
Whittington Realty
(405) 914-5198
$139,500
3927 SE 10th Place, Oklahoma City, OK 73115

Kelley Baca
Baca Realty Group LLC
(405) 527-2222
$480,000
1721 Oso Ave, Oklahoma City, OK 73108

Mandy Apple
Engel & Völkers Edmond
(405) 645-6136
$350,000
11100 S Western Ave, Oklahoma City, OK 73170
11100 S Western Ave, Oklahoma City, OK 73170$54,950
430 SE Grand Blvd, Oklahoma City, OK 73129
430 SE Grand Blvd, Oklahoma City, OK 73129$224,950 New Construction
1417 Mallard Dr, Oklahoma City, OK 73115

Jorge Domenack
Domenack Real Estate
(405) 276-4109
$308,000
512 SW 103rd St, Oklahoma City, OK 73139
Sarah Hardesty Redfin
$239,900
1212 SW 105th St, Oklahoma City, OK 73170
Tom Hall Keller Williams Realty Elite
$120,000
4126 Jones Blvd, Oklahoma City, OK 73135
Nicole Simon Redfin
$199,999
9322 Charwood Dr, Oklahoma City, OK 73139
Jeni White Redfin
$294,500 New Construction
9016 Blackfork Ln, Oklahoma City, OK 73160
John Burris Central OK Real Estate Group
$272,500 New Construction
9013 Blackfork Ln, Oklahoma City, OK 73160
John Burris Central OK Real Estate Group
Price To Be Determined New Construction
Jordan Plan at Abbot Lake, Oklahoma City, OK 73135

Ideal Homes
Builder
Price To Be Determined New Construction
Forrester Plan at Abbot Lake, Oklahoma City, OK 73135

Ideal Homes
Builder
Price To Be Determined New Construction
Fitzgerald Plan at Abbot Lake, Oklahoma City, OK 73135

Ideal Homes
Builder
$314,750 New Construction
Gabriella Plan at Abbot Lake, Oklahoma City, OK 73135

Ideal Homes
Builder
$295,562 New Construction
Frederickson Plan at Abbot Lake, Oklahoma City, OK 73135

Ideal Homes
Builder
$351,058 New Construction
Murphy Plan at Abbot Lake, Oklahoma City, OK 73135

Ideal Homes
Builder
Price To Be Determined New Construction
Chadwick Plan at Abbot Lake, Oklahoma City, OK 73135

Ideal Homes
Builder
Price To Be Determined New Construction
Kensington Plan at Abbot Lake, Oklahoma City, OK 73135

Ideal Homes
Builder
Price To Be Determined New Construction
Holloway Plan at Abbot Lake, Oklahoma City, OK 73135

Ideal Homes
Builder
$282,500 New Construction
9009 Blackfork Ln, Oklahoma City, OK 73160
John Burris Central OK Real Estate Group
$275,500 New Construction
9008 Blackfork Ln, Oklahoma City, OK 73160
John Burris Central OK Real Estate Group
$285,500 Open Sat 11AM - 6PM
9012 Blackfork Ln, Oklahoma City, OK 73160
John Burris Central OK Real Estate Group
$340,000
1313 SW 126th Place, Oklahoma City, OK 73170
Lindsey Lemley Stellar Realty
$249,000
721 NW 16th St, Oklahoma City, OK 73160
Carmen Godinez H&W Realty Branch
Showing Results 1 - 40, Page 1 of 15