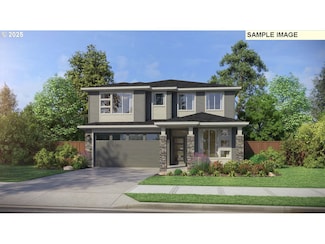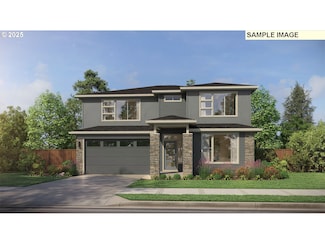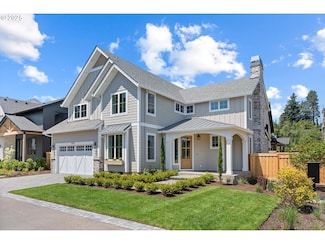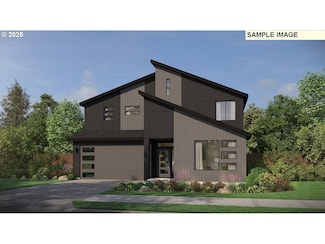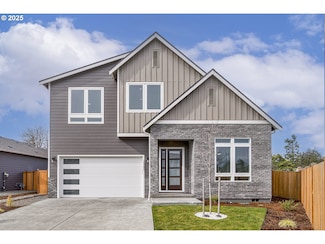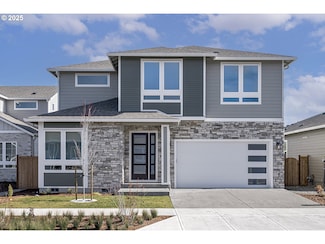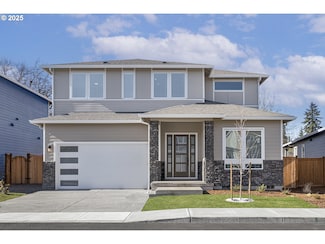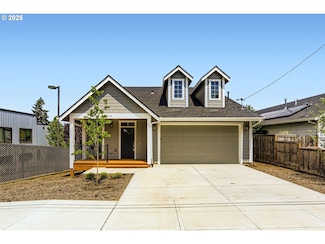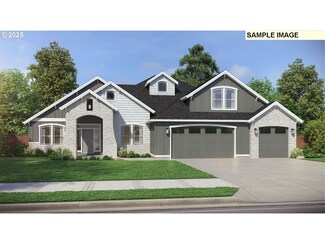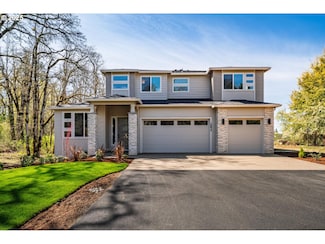$699,000 New Construction
- 4 Beds
- 3 Baths
- 2,601 Sq Ft
16098 Serres Farms Rd, Oregoncity, OR 97045
Brand New Community! This proposed home offers 4 bedrooms—including a main-level bedroom—3 bathrooms, a spacious loft, and a covered back patio. The gourmet kitchen features slab quartz countertops, stainless steel appliances, and Smart Home Technology. Enjoy a large, open dining area perfect for entertaining and gatherings. Buyers will have the opportunity to personalize their home by selecting
Brian Coffelt Pacific Lifestyle Homes Inc

