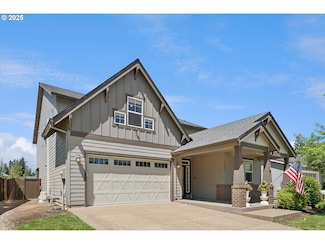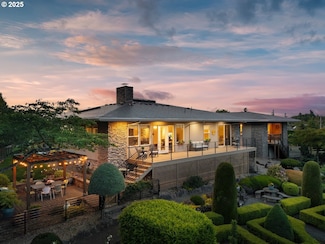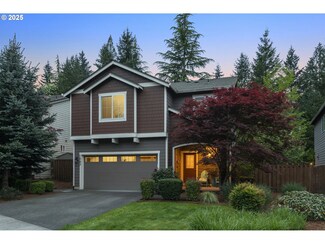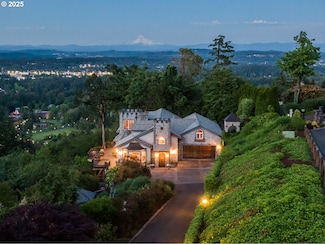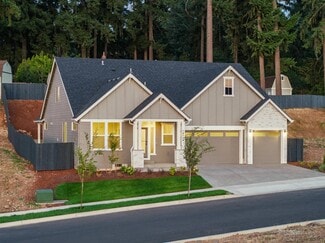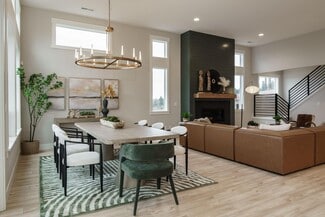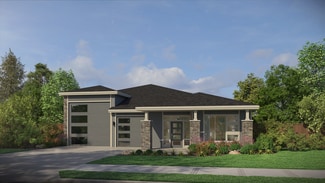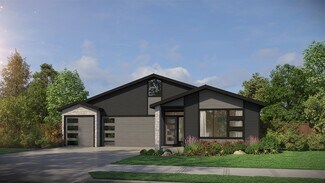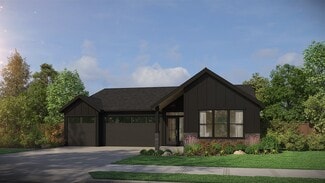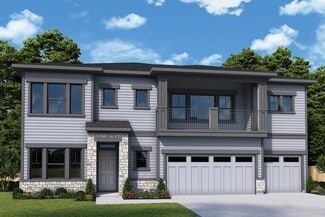$1,600,000
- 4 Beds
- 4.5 Baths
- 4,562 Sq Ft
541 SW Ashdown Cir, West Linn, OR 97068
New Price! Welcome to a home ready to make your dreams a reality! Located in the highly sought-after Ashdown Wood community, this serene neighborhood is renowned for its natural beauty and tranquility. Nestled on over two acres of lush, private land, this expansive 4-bedroom, 4.5-bathroom residence blends timeless elegance with modern upgrades, offering the perfect balance of luxury,
Steve Nassar Premiere Property Group, LLC









