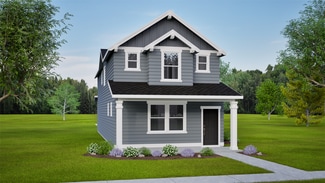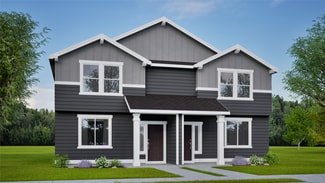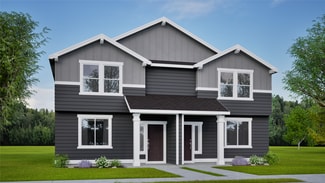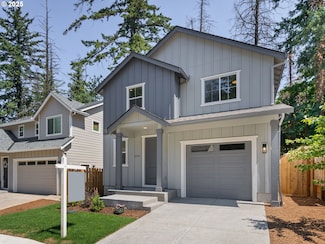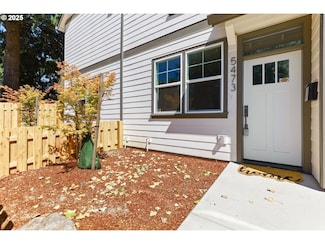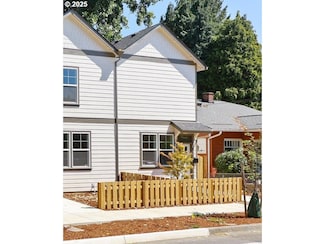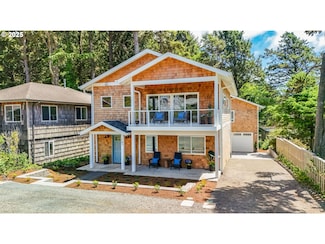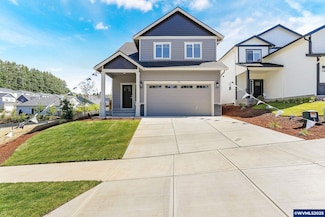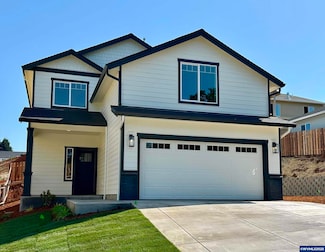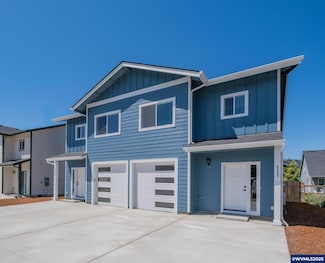$484,900 New Construction
- 2 Beds
- 1.5 Baths
- 828 Sq Ft
3522 NE 44th Ave, Portland, OR 97213
Welcome to Beaumont Bostads, a thoughtfully designed Cottage Cluster Development nestled in the coveted Beaumont-Wilshire neighborhood of NE Portland. This 2-bedroom, 1.5-bathroom home blends modern Scandinavian aesthetics with the warmth of community living, while offering the privacy and independence of a fee simple home on its own lot, with no HOA. Meticulously crafted with custom design

Daniel Silvey
Knipe Realty ERA Powered
(503) 212-9638


