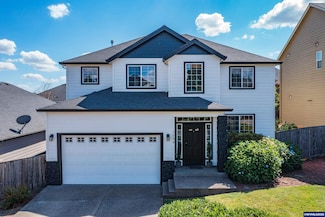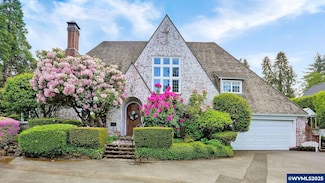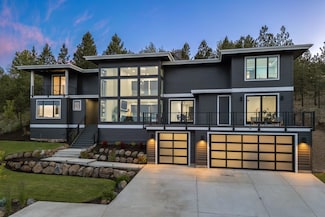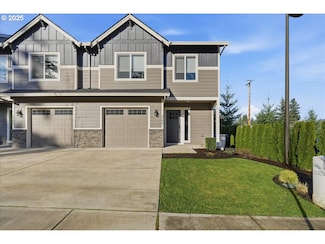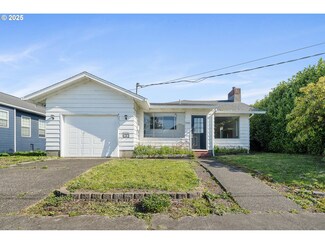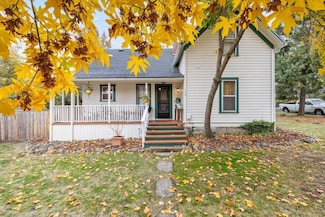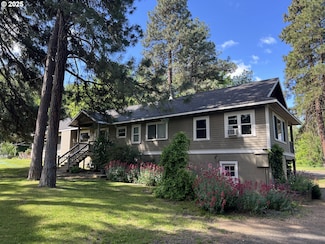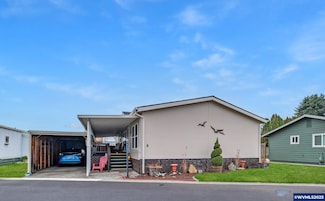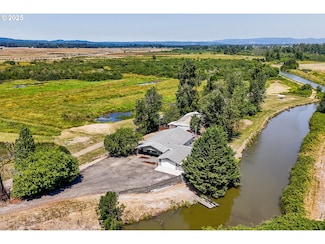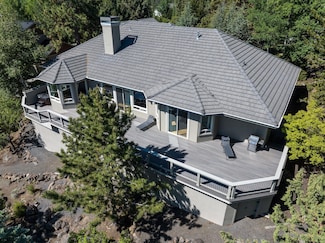$43,000
- 1 Bed
- 1 Bath
- 648 Sq Ft
4531 Franklin Blvd Unit 92, Eugene, OR 97403
What an enjoyable view! From your kitchen window, or one of the picnic tables, take in the wildlife in this park-like setting, overlooking the river. Great opportunity to get into this 55+ park with $792 space rent that includes water and garbage! Updates include vinyl windows, flooring, paint, counters, sinks, faucets, and tub. Appliances included (W/D, new microwave, propane cooktop,

Amy Lindseth
eXp Realty, LLC
(458) 310-2835


