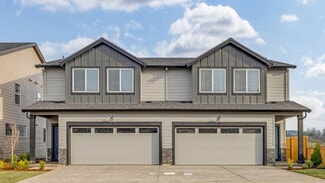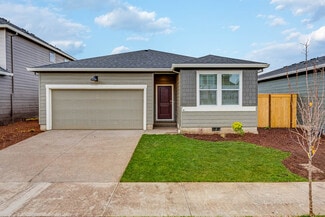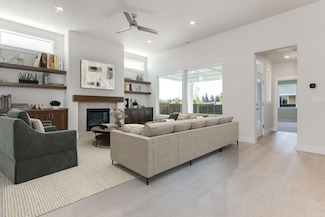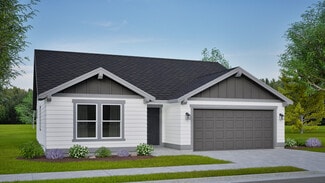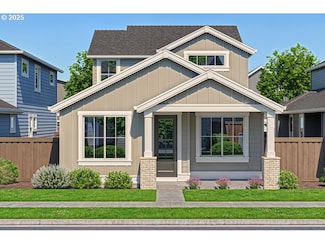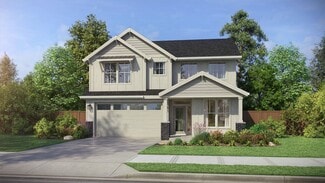$688,995 New Construction
- 4 Beds
- 3 Baths
- 1,849 Sq Ft
16100 NW Newberry Ln Unit L84, Portland, OR 97229
Personalization opportunity for proposed listing, two-car driveway on greenspace backing site location! The Shorewood two-story home welcomes you with a spacious great room layout featuring an open kitchen with and beautiful tile backsplash with KitchenAid appliances, plus large island with additional seating. Open concept on main floor provides great space for entertaining along with
Brie Marquez Toll Brothers Real Estate Inc


