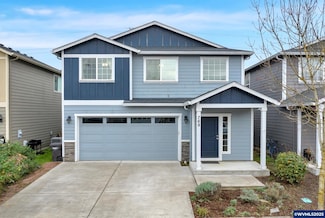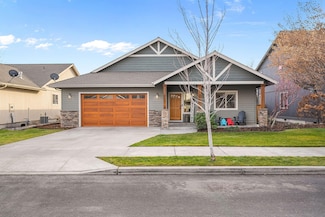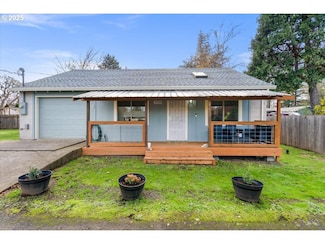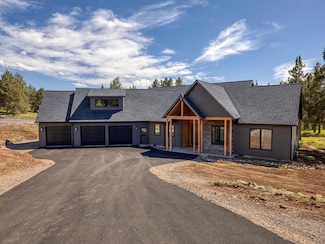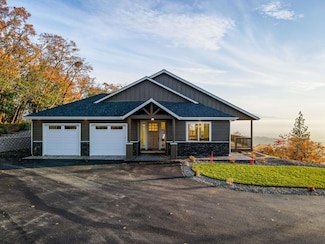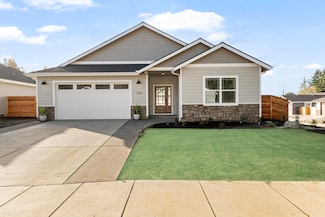$459,900
- 3 Beds
- 2 Baths
- 1,352 Sq Ft
4935 Centurian Ct S, Salem, OR 97302
Nestled in the desirable Sunnyslope neighborhood just minutes from Sprague High School, this beautiful home features an open floor plan with vaulted ceilings and skylights that flood the space with natural light. Enjoy outdoor living with a new fire pit and a lush backyard with underground sprinklers. Updates include newer carpet (2021), roof (2020), water heater, and A/C. Wheelchair access and

Mike Eastlund
Realty One Group Willamette Valley
(971) 397-7389








