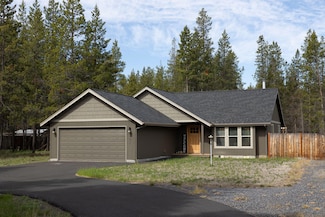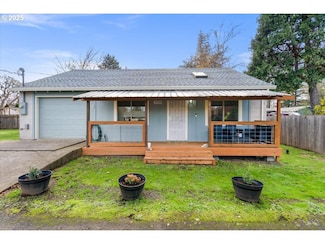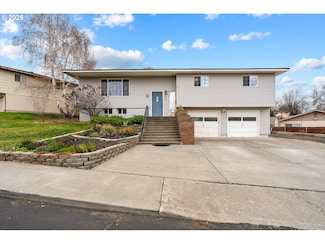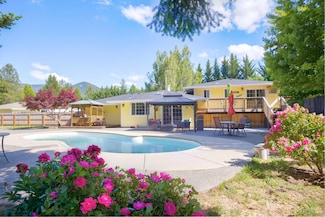$947,000
- 4 Beds
- 3 Baths
- 3,187 Sq Ft
37555 Hauger Mountain Ln, Seaside, OR 97138
Experience the ultimate peace and tranquility in your own mountaintop retreat, surrounded by 80 acres of private Oregon wilderness. This 4-bedroom, 3-bath home offers a lifestyle where stillness, natural beauty, and outdoor adventure meet. Set amid plantation-style reforested Douglas Fir interspersed with Hemlock, the property provides both endless recreation and long-term investment potential

Kenna Maltman Walker
Rise Above Realty
(503) 782-9529





























