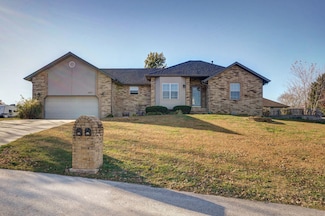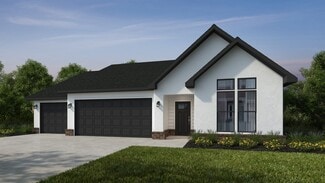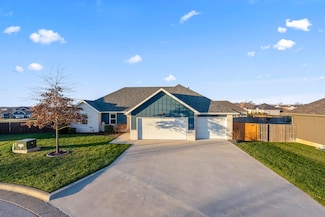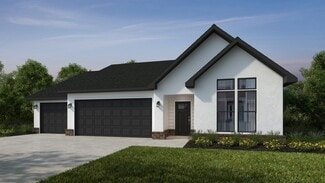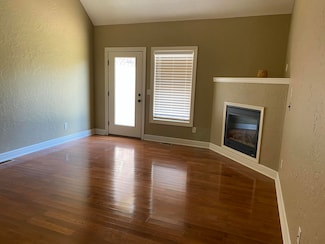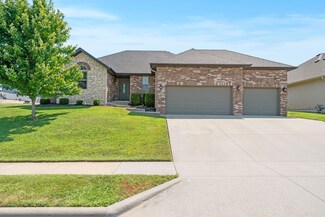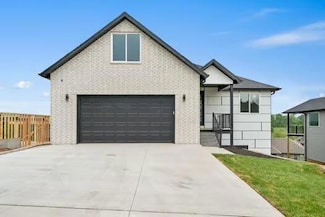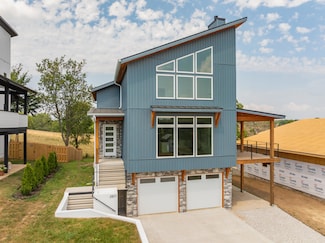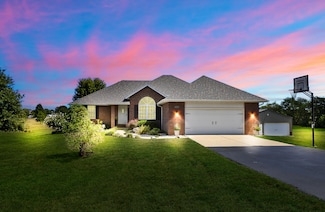$339,000
- 3 Beds
- 2 Baths
- 2,002 Sq Ft
656 Greer Ave, Nixa, MO 65714
OPEN HOUSE Saturday, 12/06/25 11am -1pm. JUST IN TIME FOR CHRISTMAS. Welcome to this beautifully crafted 3-bedroom, 2-bath home with quality construction and modern updates throughout. Located in the highly sought-after Springs Subdivision, this home offers the perfect combination of comfort and style. 2024 UPDATES INCLUDE: New Roof, Gutters & Downspouts, New Garage Door & Openers, 50-Gallon Hot
Shari Jones Murney Associates - Nixa


