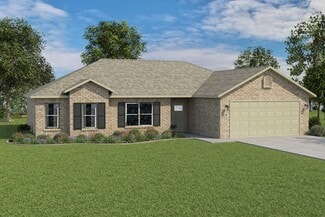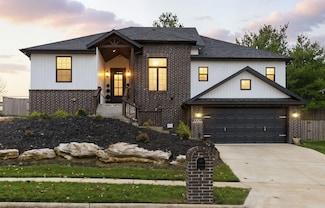$490,000
- 6 Beds
- 4 Baths
- 2,565 Sq Ft
1432 S Treetop Ct, Ozark, MO 65721
These 2 well-maintained brick-front patio homes offer spacious units, each with 3 bedrooms, 2 bathrooms, and a 2-car garage on each side. With a total rental potential of $3,000 per month, this property is a solid income-producing opportunity.• Unit 1432 is currently rented at $1,600/month• Unit 1434 is currently rented at $1,400/month Both units are in great condition, providing strong
Taylor Glidewell Murney Associates - Primrose








