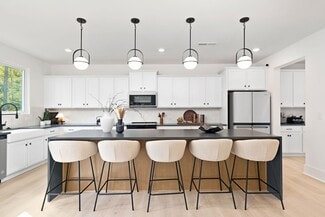$301,990 New Construction
- 3 Beds
- 2 Baths
- 1,694 Sq Ft
216 Maggys Way, Pageland, SC 29728
Welcome to Laney Farms, a thoughtfully planned new home community in Pageland offering a relaxed residential setting paired with everyday convenience. Located just minutes from Highway 601, Laney Farms provides an easy drive to Monroe, Waxhaw, and the greater Charlotte area, making it an ideal location for buyers seeking accessibility without sacrificing small-town charm. Planned community
Jerry Smith Smith Capital Partners LLC






















