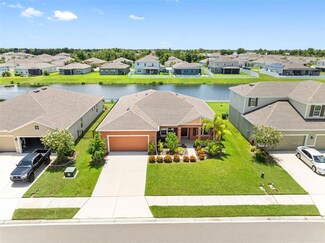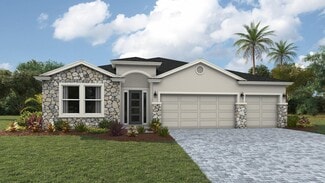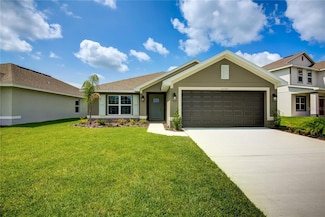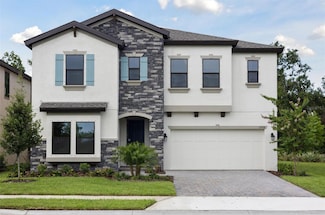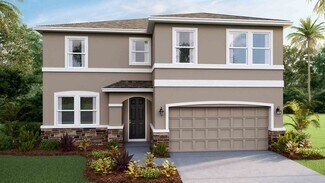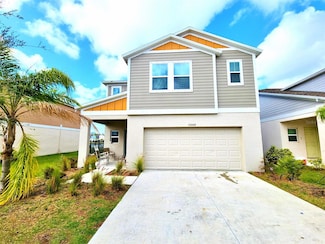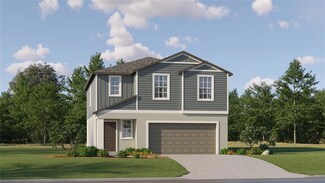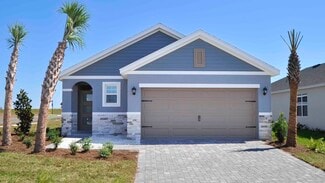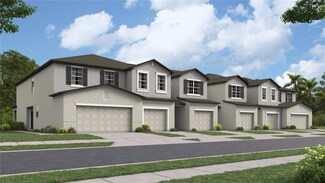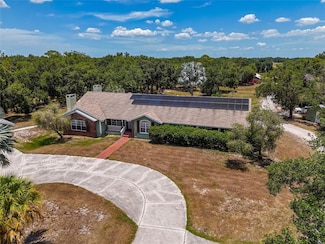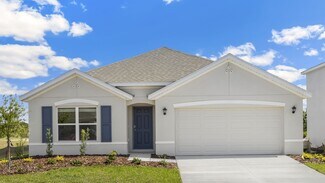$465,000 Sold Nov 18, 2025
2347 123rd Place E, Parrish, FL 34219
- 4 Beds
- 2.5 Baths
- 2,837 Sq Ft
- Built 2005
Last Sold Summary
- 7% Below List Price
- $164/SF
- 9 Days On Market
Last Listing Agent Lisa Ripley PREMIER SOTHEBY'S INTERNATIONAL REALTY
2347 123rd Place E, Parrish, FL 34219

