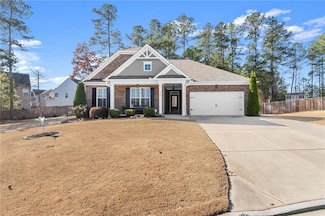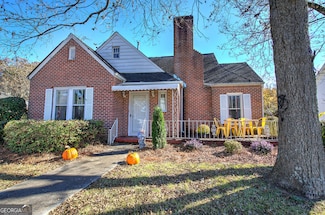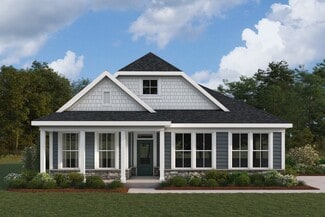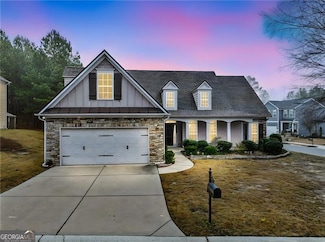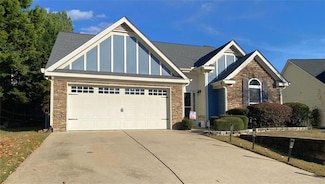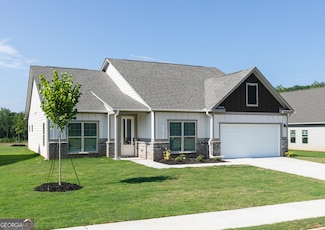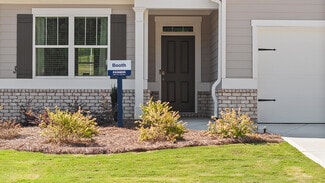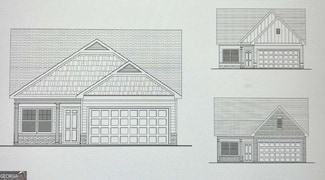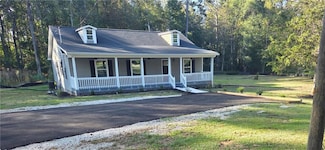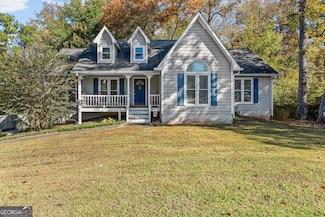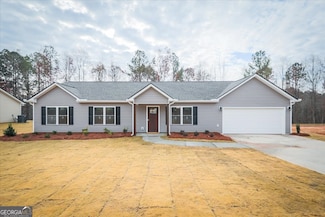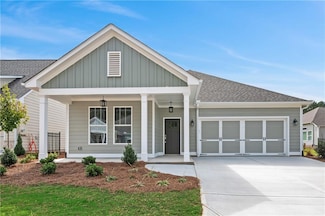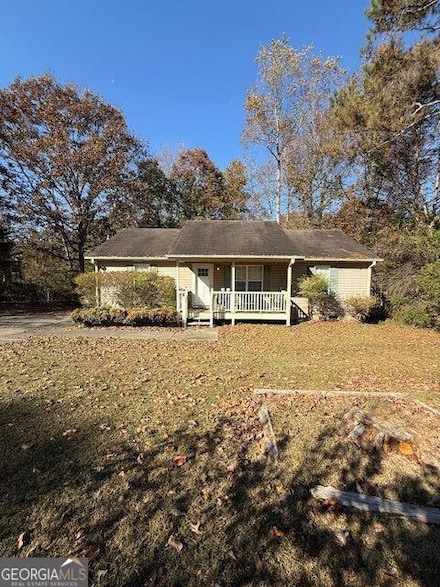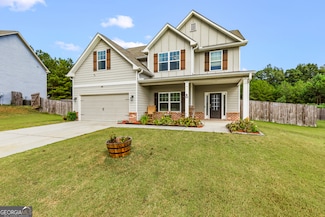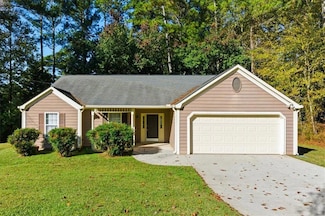$475,000
- 3 Beds
- 2.5 Baths
- 2,259 Sq Ft
223 Rushing Creek Trail, Dallas, GA 30132
Charming ranch home offering the perfect blend of style, comfort, and convenience. The open-concept layout features a stunning kitchen with stainless steel appliances, a spacious island, pantry, and seamless flow into the dining area and family room—complete with a beautiful stone fireplace as the focal point. Plantation shutters fill the home with soft natural light. A rare master-on-main layout
Bob Clarkson Century 21 Connect Realty

