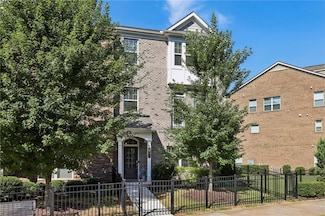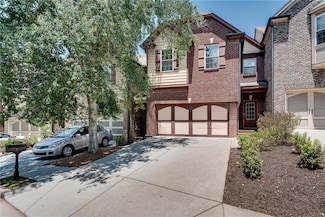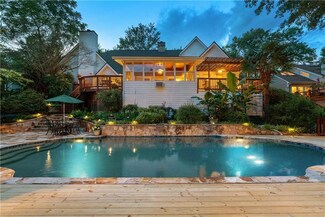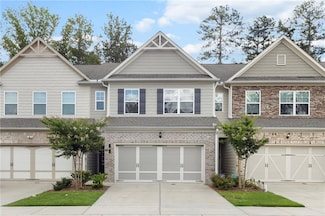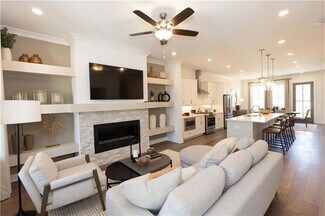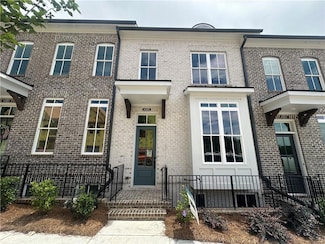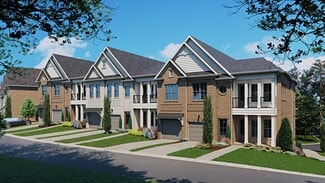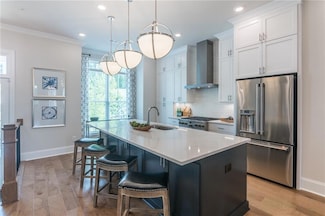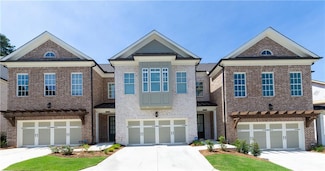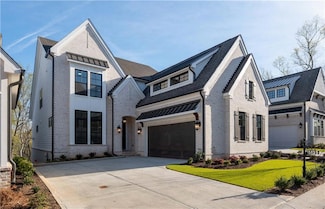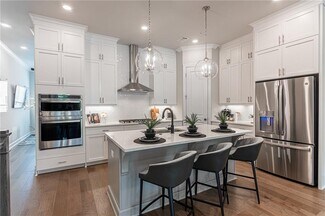$600,000 Under Contract
- 4 Beds
- 3.5 Baths
- 2,462 Sq Ft
5731 Terrace Bend Way, Peachtree Corners, GA 30092
**Feels Like New!** This impeccably maintained end unit is move-in ready, requiring no additional work. Enjoy abundant natural light in this bright Yosemite floor plan, featuring 4 bedrooms and 3.5 baths, enhanced by extra windows. The gourmet white kitchen boasts elegant quartz countertops, stainless steel appliances, and a gas cooktop. The open layout showcases hardwood flooring and distinct

Thomas LeCain
RE/MAX Around Atlanta Realty
(888) 778-4563

