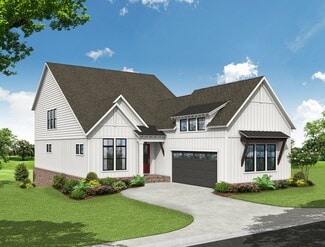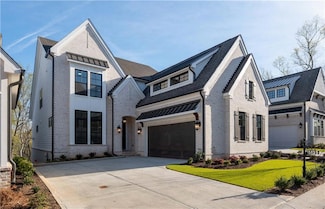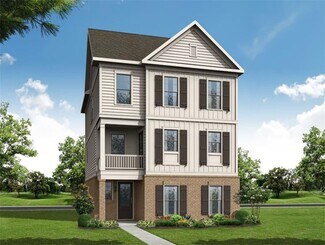$1,548,780 New Construction
- 4 Beds
- 6 Baths
- 4,234 Sq Ft
5205 Bandolino Ln, Peachtree Corners, GA 30092
Your Home, Your Way with $25K. Customize your home buying journey – use it toward low rates, upgrades, appliances, closing costs & more. Ends August 31, 2025! Come see the Serene Gated Master Planned Community Waterside in Peachtree Corners! Unique opportunity to own a home on the Chattahoochee River! Introducing The Olmstead Plan, As you enter the main floor you are greeted with elegant open
Michelle Green The Providence Group Realty, LLC.


















