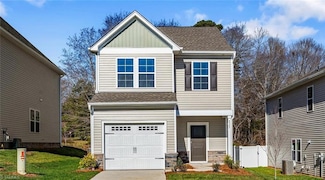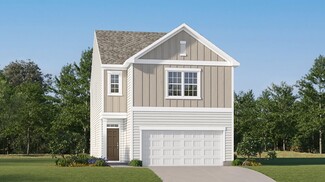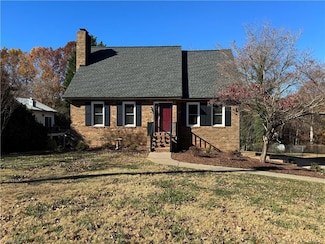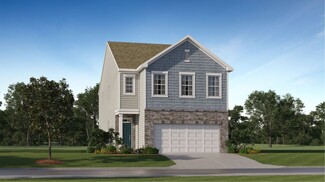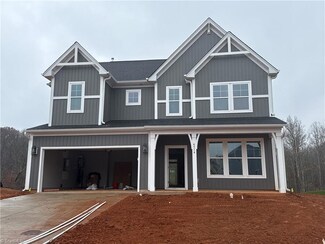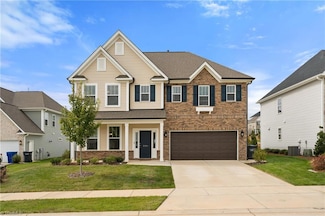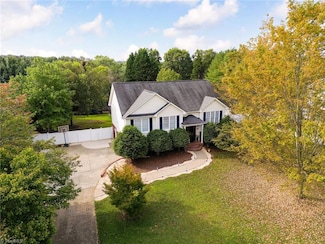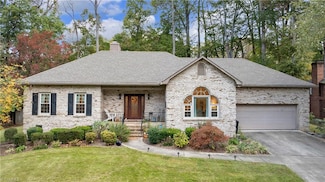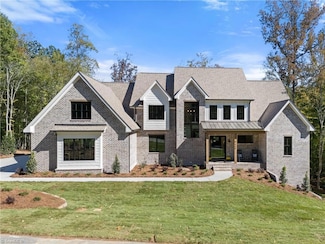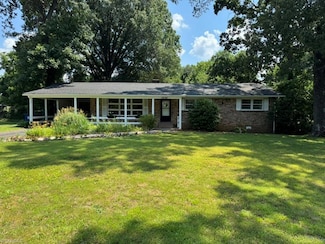$190,000
- 2 Beds
- 2 Baths
- 1,134 Sq Ft
331 Mill Pond Dr Unit 331, Winston Salem, NC 27106
Discover the perfect blend of modern style and low-maintenance living in this marvels condo, ideally situated in a highly desirable Winston-Salem location. The spacious, open-concept floor plan seamlessly connects the living and dining areas, making it perfect for entertaining. The kitchen shines with all NEW stainless steel appliances. Enjoy the ease of maintenance with newer luxury vinyl plank

Jodi Tate
Blue Door Group Real Estate
(866) 729-8404







