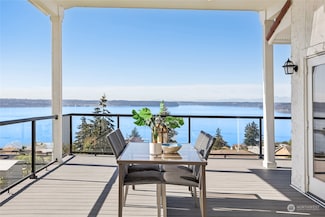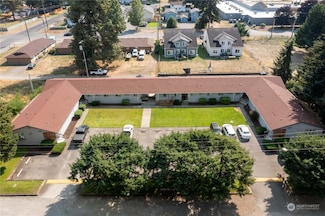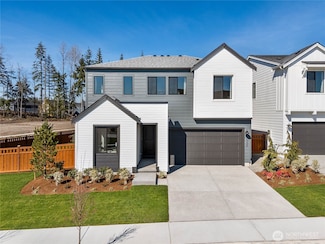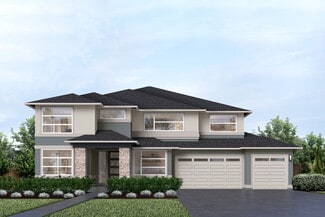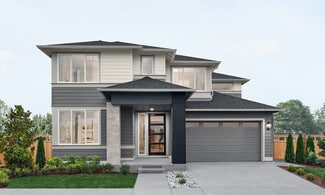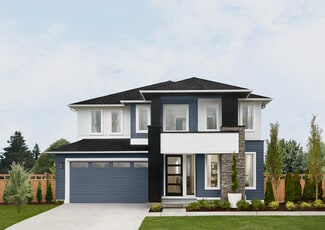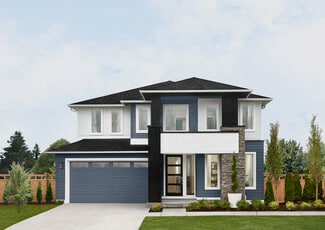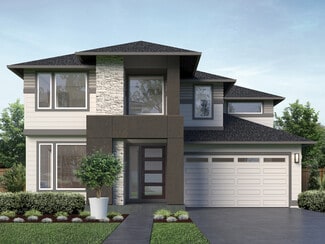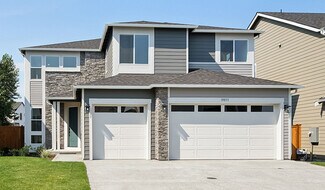$12,800,000
- 5 Beds
- 10 Baths
- 12,990 Sq Ft
7906 Goodman Dr NW, Gig Harbor, WA 98332
Legacy Waterfront home w/ deep water DOCK in Gig Harbor; 1+ acre western exposure w/ +/- 150’ Low-bank waterfront to easily hold a 70’ BOAT. 2015 Interior/exterior remodel by Harrison Homes to create a 12,990 sq ft Luxuriously finished waterside estate. Chef’s ENTERTAINING KITCHEN w/ 6-person island; high end Wolf; Liebherr; Kegerator; drop down media screen in attached family room. 5 Bedroom
Michael Morrison Morrison House Sotheby's Intl


