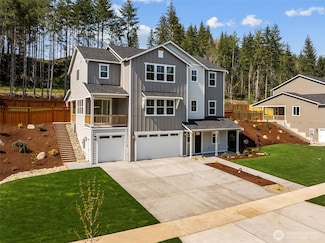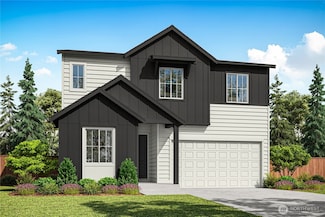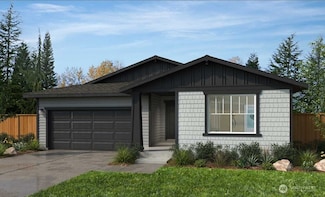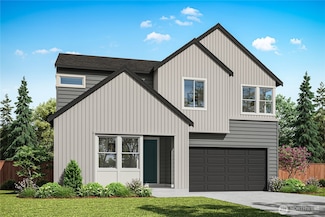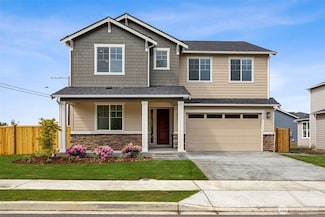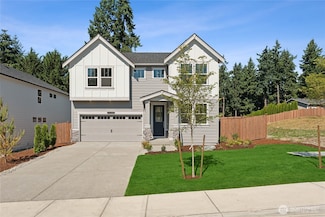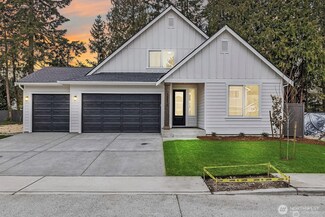$1,099,990 Open Fri 10AM - 5PM
- 5 Beds
- 4 Baths
- 3,330 Sq Ft
15706 210th Ave E Unit 312, Bonney Lake, WA 98391
Model Home is 16004 210th Ave E Bonney Lake, Lot#308. HUGE 17,500 square foot greenbelt homesite! The Oscar Plan includes 3-car garage & a 3/4 bath & bed on the street level! Main floor offers an expansive great room, bright dining room, & stunning kitchen with stained cabinets, oversized island & adjacent pantry. You have a covered front balcony & 50-ft covered back patio. Upstairs is loft & 3
Hailey Brewer Richmond Realty of Washington

