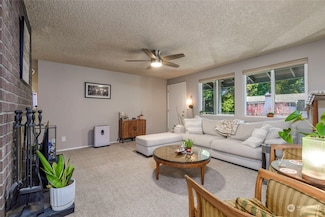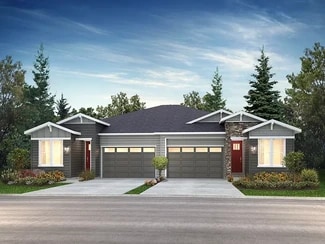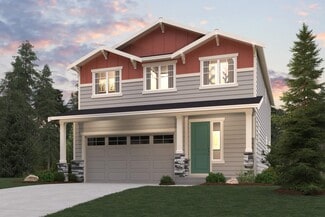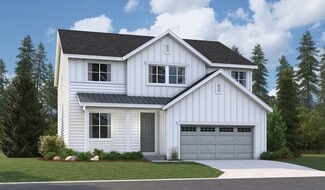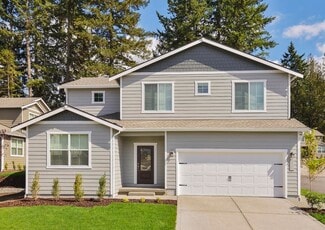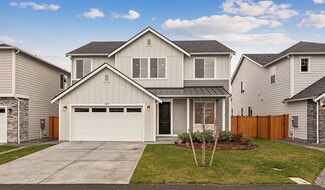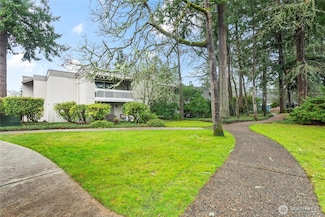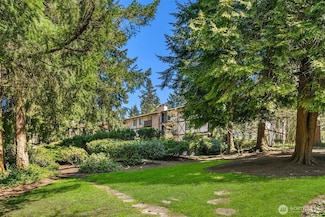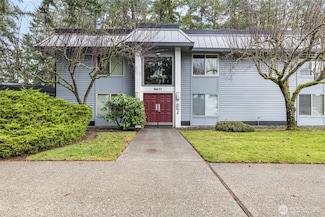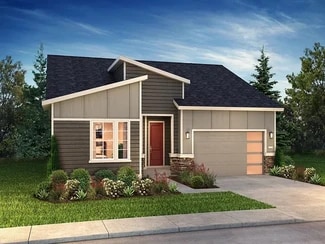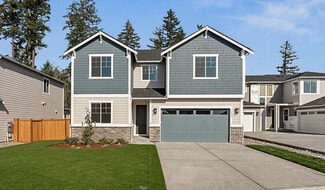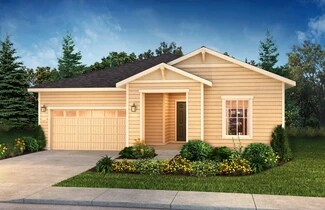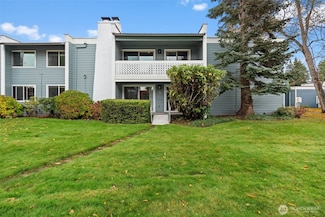$310,000
- 2 Beds
- 1.5 Baths
- 933 Sq Ft
8319 Cirque Dr W Unit 3, University Place, WA 98467
Discover this well-maintained 2 bed, 1.5 bath top-floor condo nestled in a gated community. With 933 sq ft of living space, this home features a cozy wood-burning fireplace, private balcony off the eat-in kitchen, and an additional front deck to enjoy the outdoors. The spacious primary bedroom includes a walk-in closet and en-suite half bath. Convenient in-unit laundry adds practicality, while a

Kristopher Shook
Keller Williams Rty Tacoma
(253) 553-2764

