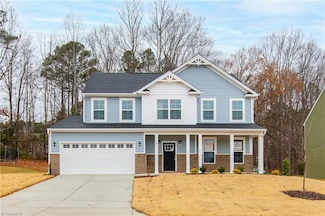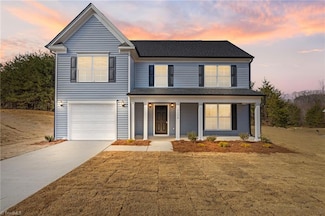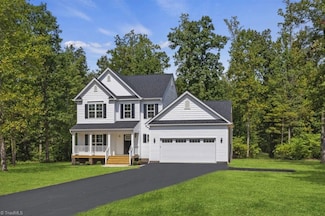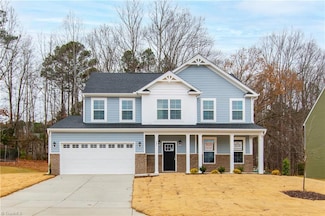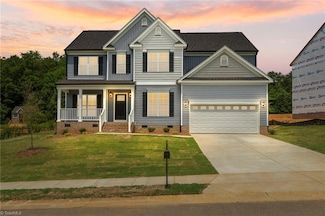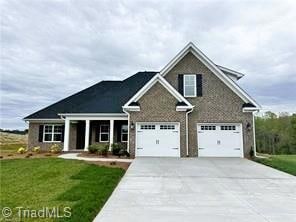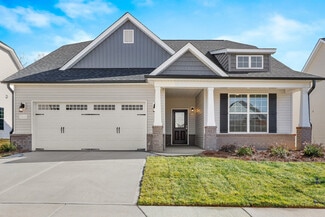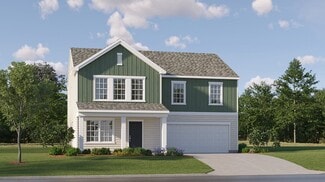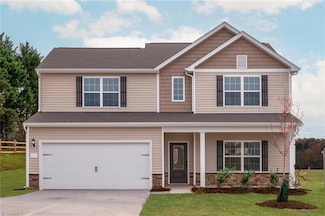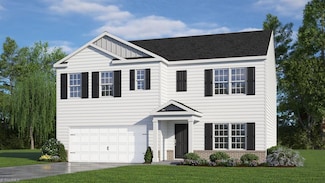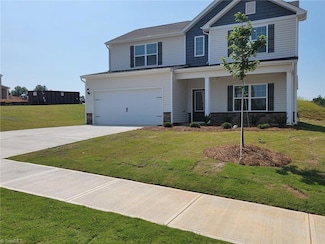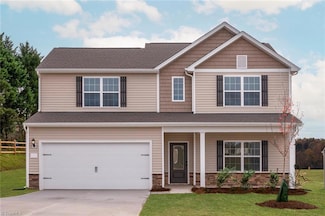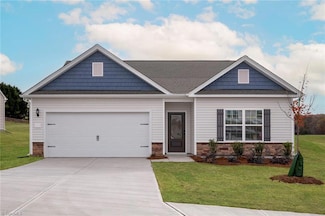$379,990 New Construction
- 5 Beds
- 3 Baths
- 2,192 Sq Ft
1115 Mountain Ridge Rd, Walnut Cove, NC 27052
Welcome to The Wyndham by West Homes, a spacious 2,191 sq ft floor plan. The first floor features a large family room that opens to the kitchen and breakfast area with an island with an extended breakfast bar, complete with granite countertops. You'll also find a formal dining room, living room, breakfast nook area, a downstairs guest bedroom with a full bath right ourside this bedroom, and a

Gretchen Coley
Compass Carolinas, LLC
(336) 863-8178

