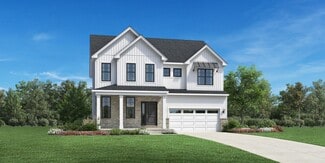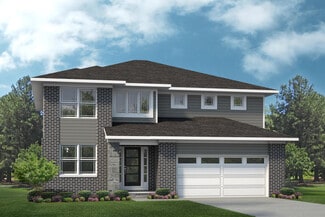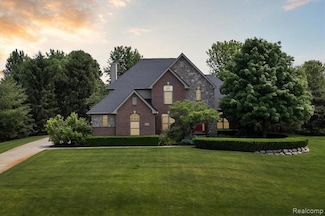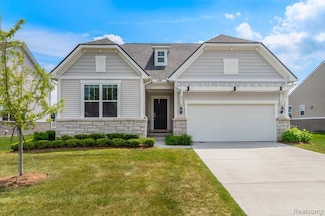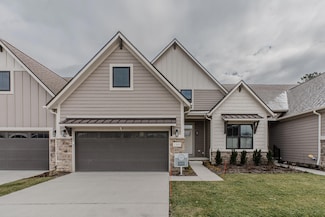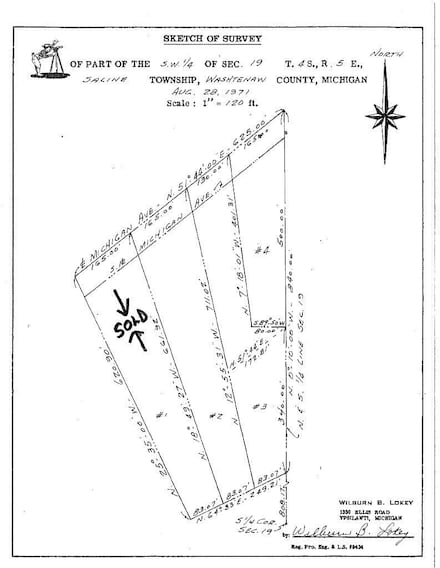$269,999
- 2 Beds
- 2 Baths
- 1,101 Sq Ft
1429 Millbrook Trail Unit 172, Ann Arbor, MI 48108
Beautiful condo clean and ready for immediate occupancy. You will love this most convenient location just minutes to shopping, restaurants, I-94, and UM campus. The upper-level ranch condo features vaulted ceilings, open concept floor plan, kitchen with newer LG refrigerator, stainless appliances, large living room, great covered balcony. The large primary bedroom suite with sitting and desk
Loretta Sandora Sandora & Fiteny Real Estate





