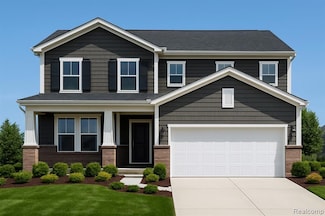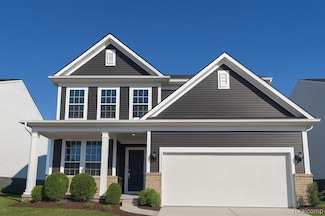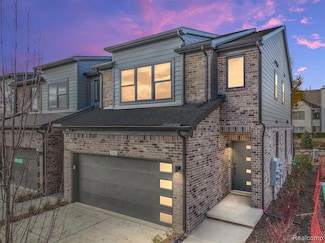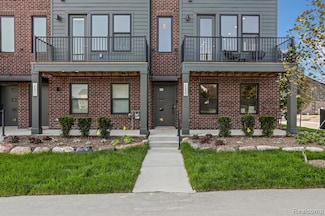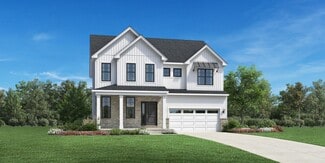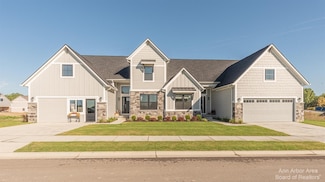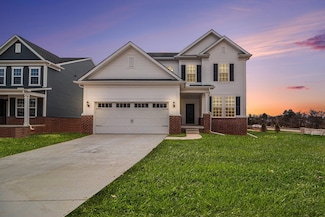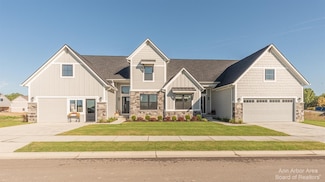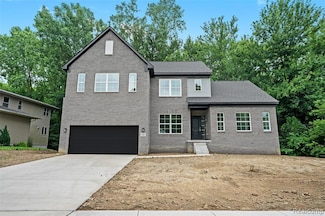$642,990 New Construction
- 4 Beds
- 2.5 Baths
- 3,128 Sq Ft
838 Kuss Dr, Saline, MI 48176
Welcome to The Continental—a versatile and beautifully crafted home that blends timeless style with everyday functionality. With four spacious bedrooms, two and a half baths, and a thoughtful open-concept design, this home is built to fit the way you live today. Step through the grand foyer into an elegant formal dining room, conveniently located just off the kitchen—perfect for special
Heather Shaffer PH Relocation Services LLC








