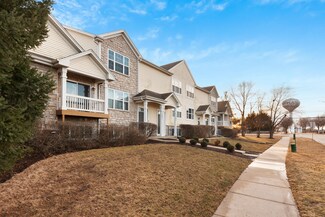$245,000 Sold Oct 31, 2025
1385 Carolyn Ct, Yorkville, IL 60560
- 3 Beds
- 2 Baths
- 1,366 Sq Ft
- Built 2008
Last Sold Summary
- 2% Below List Price
- $179/SF
- 18 Days On Market
Current Estimated Value $249,675
Last Listing Agent Shane Halleman john greene, Realtor
1385 Carolyn Ct, Yorkville, IL 60560










