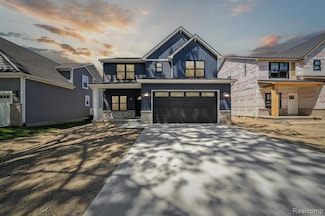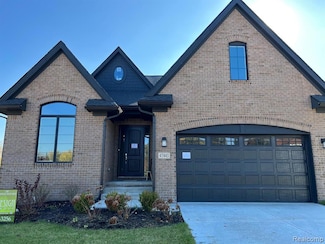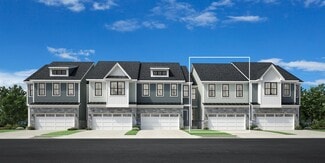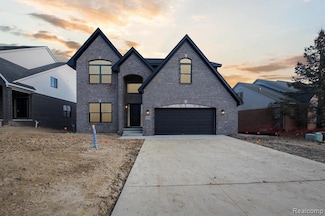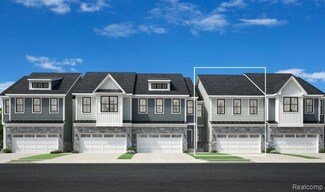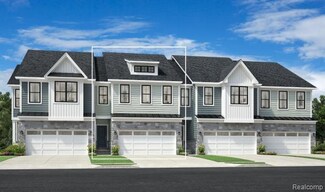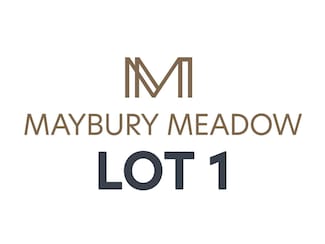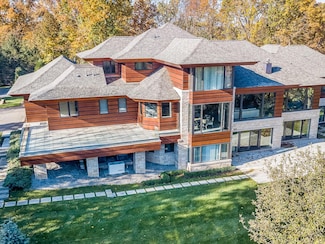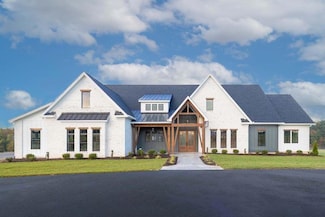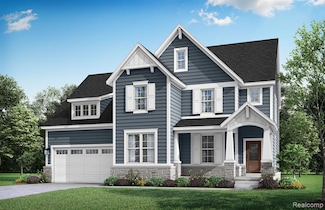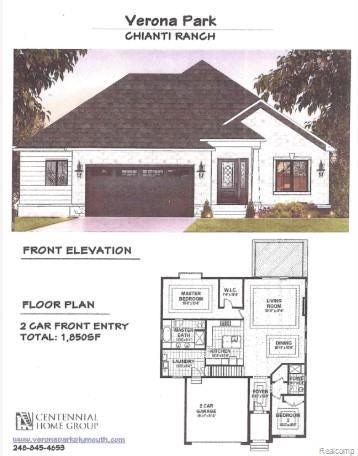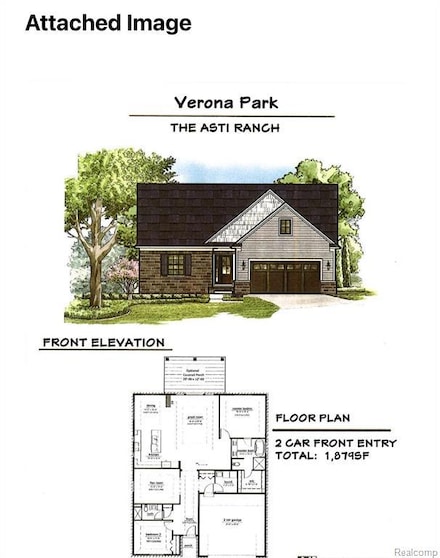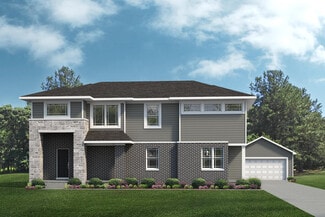$675,000 New Construction
- 4 Beds
- 2.5 Baths
- 2,200 Sq Ft
9453 Brookline Ave, Plymouth, MI 48170
Welcome home to this beautiful, custom built, craftsman style, new construction home in the highly sought after Plymouth Township! A 15 minute walk to downtown Plymouth with low township taxes! This gorgeous home was just completed and is move in ready! Luxurious open floor plan with custom soft close premium cabinets, custom built-in shelving, quartz countertops & High End Luxury Vinyl Plank
Auston Cook Cook & Associates

