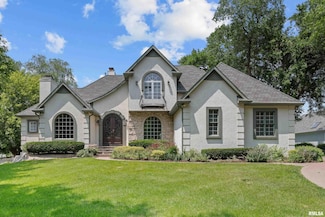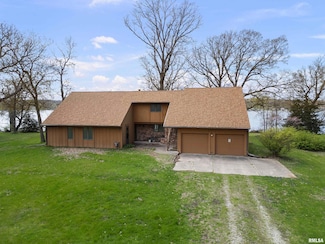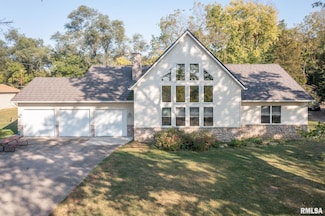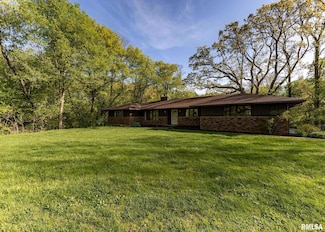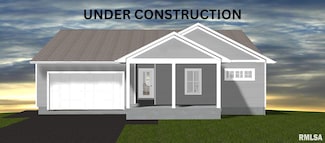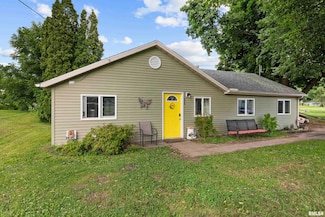$795,000
- 5 Beds
- 3.5 Baths
- 4,839 Sq Ft
2 S Shore Ln, Rapids City, IL 61278
Luxury custom home on the Mississippi River with 120+ feet of private waterfront. This stunning 1.5-story, award-winning home offers over 4,800 finished sq. ft., 5 bedrooms, 3.5 baths, 4 fireplaces, and a 3-car garage. Step through the iron baroque front door into a grand foyer with hardwood flooring. The great room features vaulted ceilings, a floor-to-ceiling stone fireplace, and breathtaking
Robert Strupp Home Marketor, Inc.

