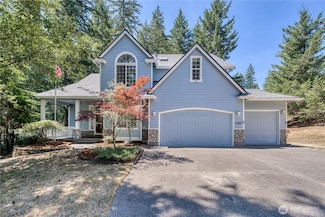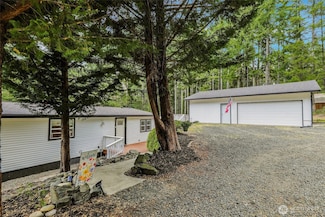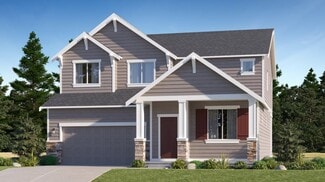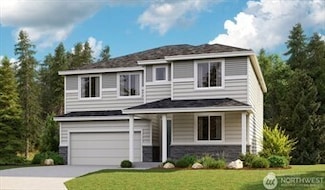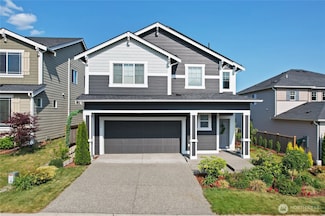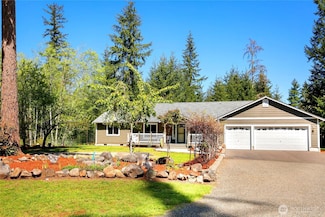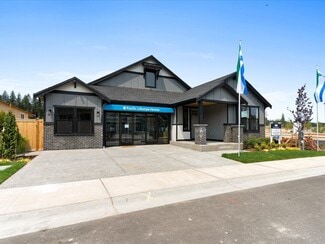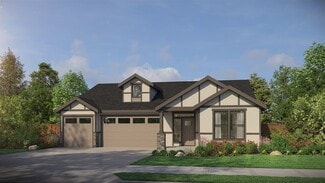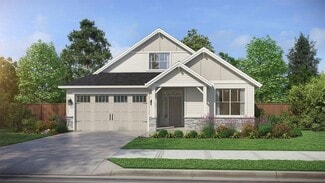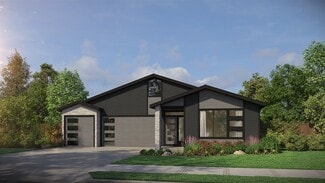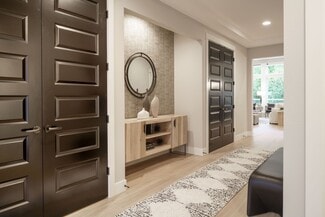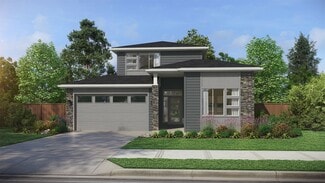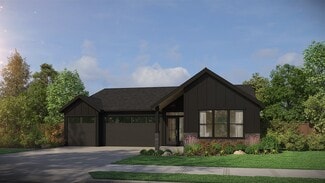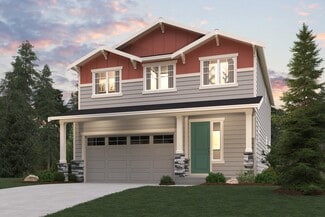$450,000
- 3 Beds
- 2 Baths
- 1,240 Sq Ft
4415 W Jarstad Dr, Bremerton, WA 98312
Lovely remodeled 3-bedroom home, large open living room with gas fireplace for those chilly winter nights! Tons of storage in garage/shop and outbuildings. Adorable playhouse with large fenced yard, plenty of room for outside activities. New wiring, plumbing and gas stub in master bedroom and on back covered deck. Centrally located to Port Orchard ,Bremerton, and PSNS. Less than 15 minutes to

Amanda Stroud
The Carver Real Estate Group
(360) 370-3755


