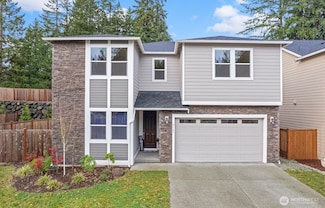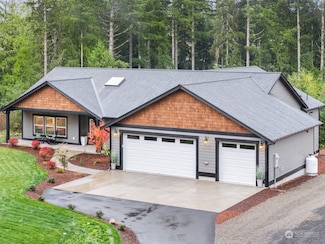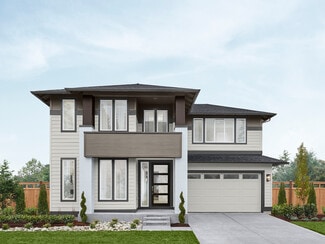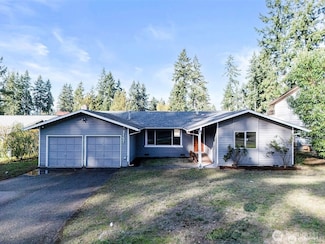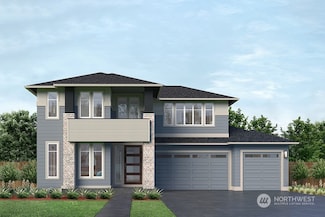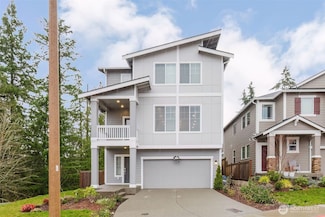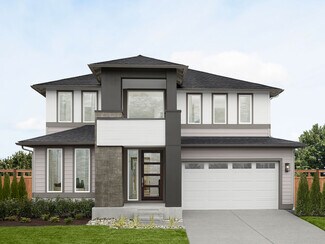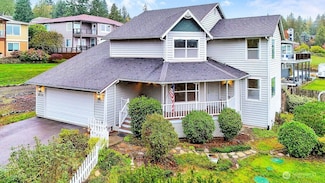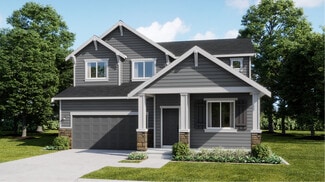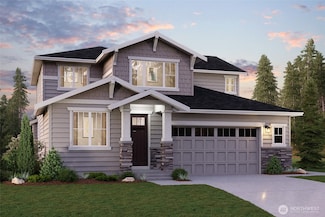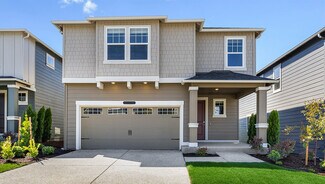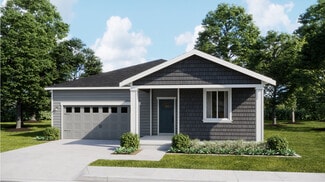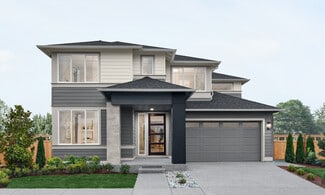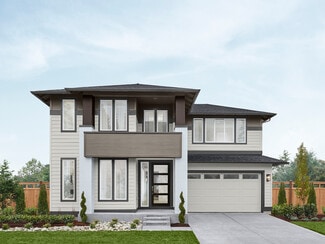$549,900
- 4 Beds
- 2.5 Baths
- 2,050 Sq Ft
3873 Canterbury Place SE, Port Orchard, WA 98366
Welcome to this spacious 4 bedroom, 2.25 bath split-entry home, beautifully maintained & move-in ready. Tucked at the end of a quiet cul-de-sac, the property backs to a neighborhood park & is surrounded by mature trees that provide exceptional privacy & a peaceful setting. The modern kitchen includes stainless steel appliances & opens to a brand new Trex Deck w/ new railings, ideal for outdoor
Sheryl Wingate Redfin


